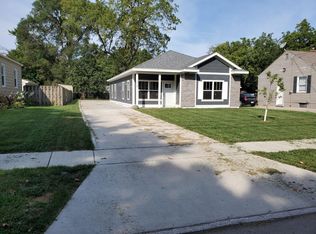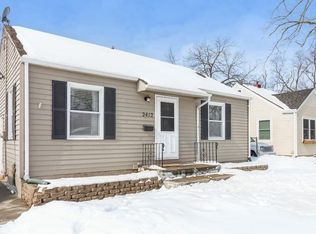Sold for $250,000
$250,000
2324 50th St, Des Moines, IA 50310
2beds
922sqft
Single Family Residence
Built in 1940
10,193.04 Square Feet Lot
$250,500 Zestimate®
$271/sqft
$1,639 Estimated rent
Home value
$250,500
Estimated sales range
Not available
$1,639/mo
Zestimate® history
Loading...
Owner options
Explore your selling options
What's special
This updated, turn-key Beaverdale bungalow with 2 car detached garage nestled on a large lot is a MUST SEE! Oozing charm & curb appeal, you're welcomed by accent shutters & flower boxes. Inside you're greeted by an open floor plan, hardwood floors & updates at every turn while maintaining the historic character of arched doorways & custom built-ins. The cozy living room opens to the dining room with natural light pouring in from lovely windows, updated light fixtures & a built-in nook. The renovated kitchen features stainless-steel appliances, subway tile backsplash, abundant counter space & crisp white cabinetry w/ custom open shelving & pantry cabinet. Arched doorways lead to two bedrooms w/ multiple built-in closet & storage areas, display nooks & custom window treatments. An awesome, updated bathroom has shiplap accents, stylish tile, continued storage & separate door to the tub & toilet. The improvements continue downstairs to a newly finished lower level w/ LVP flooring in a large living space & flex/bonus room perfect for a toy room, gym or office! A 3/4 bath, laundry & storage space also downstairs w walkout access to the backyard. A rare 2 car detached garage w/ a screened-in bonus room is a highlight PLUS an open patio & fenced backyard w/ mature trees! Enjoy all major items updated in the last 7 years: roof, windows, HVAC, siding & radon mitigation. Located within minutes to the Beaverdale favorites, parks, Merle Hay revitalization & interstate access!
Zillow last checked: 8 hours ago
Listing updated: June 30, 2025 at 06:16am
Listed by:
Andrew DePhillips (515)707-1026,
RE/MAX Concepts,
Kiley Meyers 319-415-8007,
RE/MAX Concepts
Bought with:
Escher, Jake
RE/MAX Real Estate Center
Source: DMMLS,MLS#: 718427 Originating MLS: Des Moines Area Association of REALTORS
Originating MLS: Des Moines Area Association of REALTORS
Facts & features
Interior
Bedrooms & bathrooms
- Bedrooms: 2
- Bathrooms: 2
- Full bathrooms: 1
- 3/4 bathrooms: 1
- Main level bedrooms: 2
Heating
- Forced Air, Gas, Natural Gas
Cooling
- Central Air
Appliances
- Included: Built-In Oven, Dryer, Dishwasher, Microwave, Refrigerator, Washer
Features
- Dining Area, Window Treatments
- Flooring: Hardwood, Tile, Vinyl
- Basement: Finished,Walk-Out Access
Interior area
- Total structure area: 922
- Total interior livable area: 922 sqft
- Finished area below ground: 722
Property
Parking
- Total spaces: 2
- Parking features: Detached, Garage, Two Car Garage
- Garage spaces: 2
Features
- Patio & porch: Open, Patio
- Exterior features: Fully Fenced, Patio
- Fencing: Wood,Full
Lot
- Size: 10,193 sqft
- Dimensions: 50 x 204
- Features: Rectangular Lot
Details
- Parcel number: 10004065000000
- Zoning: N3B
Construction
Type & style
- Home type: SingleFamily
- Architectural style: Bungalow,Ranch,Traditional
- Property subtype: Single Family Residence
Materials
- Vinyl Siding
- Foundation: Block
- Roof: Asphalt,Shingle
Condition
- Year built: 1940
Utilities & green energy
- Sewer: Public Sewer
- Water: Public
Community & neighborhood
Location
- Region: Des Moines
Other
Other facts
- Listing terms: Cash,Conventional,VA Loan
- Road surface type: Concrete
Price history
| Date | Event | Price |
|---|---|---|
| 6/27/2025 | Sold | $250,000$271/sqft |
Source: | ||
| 5/20/2025 | Pending sale | $250,000$271/sqft |
Source: | ||
| 5/19/2025 | Listed for sale | $250,000+36.6%$271/sqft |
Source: | ||
| 2/26/2021 | Sold | $183,000+30.7%$198/sqft |
Source: Public Record Report a problem | ||
| 8/1/2017 | Sold | $140,000$152/sqft |
Source: | ||
Public tax history
| Year | Property taxes | Tax assessment |
|---|---|---|
| 2024 | $3,252 +1.4% | $175,800 |
| 2023 | $3,206 +0.8% | $175,800 +21.3% |
| 2022 | $3,180 -2.2% | $144,900 |
Find assessor info on the county website
Neighborhood: Merle Hay
Nearby schools
GreatSchools rating
- 4/10Hillis Elementary SchoolGrades: K-5Distance: 0.3 mi
- 3/10Meredith Middle SchoolGrades: 6-8Distance: 1.3 mi
- 2/10Hoover High SchoolGrades: 9-12Distance: 1.4 mi
Schools provided by the listing agent
- District: Des Moines Independent
Source: DMMLS. This data may not be complete. We recommend contacting the local school district to confirm school assignments for this home.
Get pre-qualified for a loan
At Zillow Home Loans, we can pre-qualify you in as little as 5 minutes with no impact to your credit score.An equal housing lender. NMLS #10287.
Sell for more on Zillow
Get a Zillow Showcase℠ listing at no additional cost and you could sell for .
$250,500
2% more+$5,010
With Zillow Showcase(estimated)$255,510

