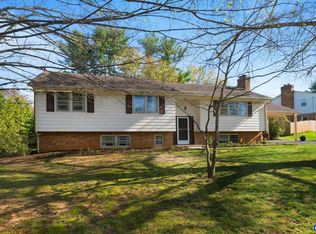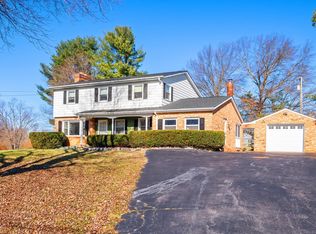Closed
$365,000
2324 Davis Rd, Waynesboro, VA 22980
4beds
2,523sqft
Single Family Residence
Built in 1973
0.63 Acres Lot
$396,400 Zestimate®
$145/sqft
$2,588 Estimated rent
Home value
$396,400
Estimated sales range
Not available
$2,588/mo
Zestimate® history
Loading...
Owner options
Explore your selling options
What's special
Wow!!! This "Built Like A Rock" Brick Split Level home as the "It Factor" from the desirable location, large corner lot with fenced in rear making great space for the kiddos or your four legged friends! As you pull up you will greeted by the beautiful landscaping from Dogwoods to the Azaleas that set the tour to come. Featuring over 2,500 square feet of finished space this home is perfect for the largest of families. The main level consist of Living Room accented by unique corner fireplace, Formal Dining Room, Eat-In Kitchen with all appliances conveying, Primary Bedroom with en Suite Bath, Two Additional Bedrooms and updated Full Bath with all the main living areas being accented with gleaming "REAL" Hardwood Flooring. The lower level is perfect featuring Enormous Family/Recreational Room with Wood Insert Fireplace, Fourth Bedroom with connected Half Bath, Large Laundry area with storage galore and being topped off with Two Car Garage that has its own heat source perfect for the car enthusiast and/or for the tinkerer of the family! Located close to all supporting facilities and close to Interstate access making commutes to all areas a breeze. Covered Front Porch, Rear Patio area, Shed, Fencing, New AC and much more. Call today!!!
Zillow last checked: 8 hours ago
Listing updated: February 08, 2025 at 10:26am
Listed by:
TRAVIS MILLER 540-290-4441,
LONG & FOSTER REAL ESTATE INC STAUNTON/WAYNESBORO
Bought with:
CHARITY COX, 225070176
LONG & FOSTER REAL ESTATE INC STAUNTON/WAYNESBORO
Source: CAAR,MLS#: 652509 Originating MLS: Greater Augusta Association of Realtors Inc
Originating MLS: Greater Augusta Association of Realtors Inc
Facts & features
Interior
Bedrooms & bathrooms
- Bedrooms: 4
- Bathrooms: 3
- Full bathrooms: 2
- 1/2 bathrooms: 1
- Main level bathrooms: 2
- Main level bedrooms: 3
Heating
- Baseboard, Hot Water, Natural Gas
Cooling
- Central Air
Appliances
- Included: Dishwasher, Electric Range, Disposal, Microwave, Refrigerator, Dryer, Washer
Features
- Primary Downstairs, Entrance Foyer, Eat-in Kitchen
- Flooring: Ceramic Tile, Hardwood, Laminate, Vinyl
- Windows: Double Pane Windows, Insulated Windows, Screens, Tilt-In Windows
- Basement: Exterior Entry,Full,Finished,Heated,Interior Entry,Walk-Out Access
- Number of fireplaces: 2
- Fireplace features: Two, Insert, Masonry, Wood Burning, Wood BurningStove
Interior area
- Total structure area: 3,272
- Total interior livable area: 2,523 sqft
- Finished area above ground: 1,636
- Finished area below ground: 887
Property
Parking
- Total spaces: 2
- Parking features: Asphalt, Basement, Electricity, Garage Door Opener, Heated Garage, Garage Faces Side
- Garage spaces: 2
Features
- Levels: Multi/Split
- Patio & porch: Covered, Front Porch, Patio, Porch
- Exterior features: Fence, Mature Trees/Landscape
- Pool features: None
- Fencing: Chain Link,Fenced,Partial
- Has view: Yes
- View description: Residential
Lot
- Size: 0.63 Acres
- Features: Garden, Landscaped, Level
Details
- Additional structures: Shed(s)
- Parcel number: 428126
- Zoning description: RS-12 Single Family Residential
Construction
Type & style
- Home type: SingleFamily
- Architectural style: Split-Foyer
- Property subtype: Single Family Residence
Materials
- Brick, Stick Built
- Foundation: Block
- Roof: Architectural,Composition,Shingle
Condition
- New construction: No
- Year built: 1973
Utilities & green energy
- Sewer: Public Sewer
- Water: Public
- Utilities for property: Cable Available, Natural Gas Available
Community & neighborhood
Location
- Region: Waynesboro
- Subdivision: WALNUT GROVE FARM
Price history
| Date | Event | Price |
|---|---|---|
| 6/10/2024 | Sold | $365,000-1.3%$145/sqft |
Source: | ||
| 5/11/2024 | Pending sale | $369,900$147/sqft |
Source: | ||
| 5/3/2024 | Listed for sale | $369,900+19.3%$147/sqft |
Source: | ||
| 7/15/2021 | Sold | $310,000+3.3%$123/sqft |
Source: Public Record Report a problem | ||
| 6/1/2021 | Pending sale | $300,000$119/sqft |
Source: | ||
Public tax history
| Year | Property taxes | Tax assessment |
|---|---|---|
| 2024 | $2,611 | $339,100 |
| 2023 | $2,611 +12.6% | $339,100 +31.6% |
| 2022 | $2,318 | $257,600 |
Find assessor info on the county website
Neighborhood: 22980
Nearby schools
GreatSchools rating
- 6/10Westwood Hills Elementary SchoolGrades: K-5Distance: 0.7 mi
- 3/10Kate Collins Middle SchoolGrades: 6-8Distance: 1.8 mi
- 2/10Waynesboro High SchoolGrades: 9-12Distance: 2.8 mi
Schools provided by the listing agent
- Elementary: Westwood Hills
- Middle: Kate Collins
- High: Waynesboro
Source: CAAR. This data may not be complete. We recommend contacting the local school district to confirm school assignments for this home.

Get pre-qualified for a loan
At Zillow Home Loans, we can pre-qualify you in as little as 5 minutes with no impact to your credit score.An equal housing lender. NMLS #10287.

