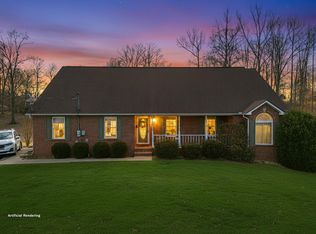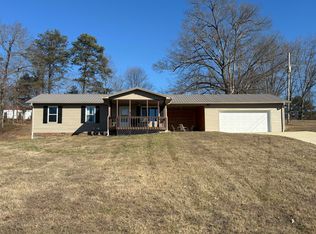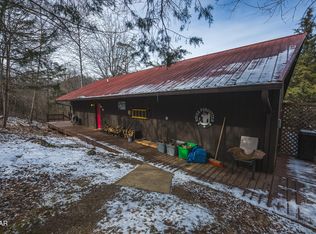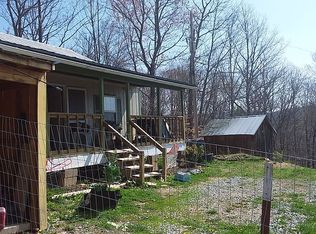Beautiful 3 bedroom home with lots of updates including new siding, new replacement windows, almost all new flooring, New Lighting, Generac whole house generator, fresh paint, new survey, 60 acres of land to roam also included is a 2nd cabin style home with 768 sqft in need of some TLC. No water to this 2nd home it had a rain water system currently not working. Owners have a garage pad poured but never finished garage dont miss your chance to own a piece of east Tennessee Seclusion The closest town is about 6 miles away and about 1.5 hours away from Sevierville/Gatlinburg
Pending
$399,900
2324 Johnsons Ridge Rd, Sneedville, TN 37869
3beds
2,240sqft
Est.:
Single Family Residence, Residential
Built in 1994
60.17 Acres Lot
$-- Zestimate®
$179/sqft
$-- HOA
What's special
New replacement windowsFresh paintGenerac whole house generatorNew flooring
- 295 days |
- 217 |
- 3 |
Zillow last checked: 8 hours ago
Listing updated: November 18, 2025 at 04:37am
Listed by:
Stephen S. Johnson 423-312-8474,
Century 21 Masengill-McCrary 423-586-6653
Source: Lakeway Area AOR,MLS#: 707327
Facts & features
Interior
Bedrooms & bathrooms
- Bedrooms: 3
- Bathrooms: 2
- Full bathrooms: 2
- Main level bathrooms: 1
- Main level bedrooms: 1
Heating
- Central, Propane
Cooling
- Ceiling Fan(s), Central Air, Electric
Appliances
- Included: Dryer, Electric Range, Electric Water Heater, Microwave, Refrigerator, Washer
- Laundry: Electric Dryer Hookup, Laundry Room, Main Level, Washer Hookup
Features
- Ceiling Fan(s), Walk-In Closet(s)
- Flooring: Carpet, Laminate, Linoleum
- Windows: Double Pane Windows, Insulated Windows, Tilt Windows, Vinyl Frames
- Has basement: No
- Has fireplace: Yes
- Fireplace features: Metal
Interior area
- Total interior livable area: 2,240 sqft
- Finished area above ground: 2,240
- Finished area below ground: 0
Property
Parking
- Total spaces: 2
- Parking features: Carport
- Carport spaces: 2
Features
- Levels: Two
- Stories: 2
- Patio & porch: Front Porch
- Exterior features: Rain Gutters
- Pool features: None
- Fencing: None
Lot
- Size: 60.17 Acres
- Dimensions: 1068/Irr/Irr/Irr
- Features: Gentle Sloping, Rolling Slope, Secluded
Details
- Additional structures: Shed(s)
- Parcel number: 009 02501 000
Construction
Type & style
- Home type: SingleFamily
- Architectural style: Cape Cod
- Property subtype: Single Family Residence, Residential
Materials
- Vinyl Siding
- Foundation: Block
- Roof: Asphalt
Condition
- New construction: No
- Year built: 1994
Utilities & green energy
- Electric: 220 Volts in Laundry, Circuit Breakers, Generator
- Sewer: Septic Tank
- Water: Private, Well
Community & HOA
HOA
- Has HOA: No
Location
- Region: Sneedville
Financial & listing details
- Price per square foot: $179/sqft
- Tax assessed value: $341,100
- Annual tax amount: $1,893
- Date on market: 9/16/2025
Estimated market value
Not available
Estimated sales range
Not available
Not available
Price history
Price history
| Date | Event | Price |
|---|---|---|
| 11/18/2025 | Pending sale | $399,900$179/sqft |
Source: | ||
| 9/16/2025 | Listed for sale | $399,900$179/sqft |
Source: | ||
| 8/22/2025 | Pending sale | $399,900$179/sqft |
Source: | ||
| 7/29/2025 | Price change | $399,900-11.1%$179/sqft |
Source: | ||
| 6/25/2025 | Price change | $449,999-10%$201/sqft |
Source: | ||
Public tax history
Public tax history
| Year | Property taxes | Tax assessment |
|---|---|---|
| 2025 | $1,893 | $85,275 |
| 2024 | $1,893 +39.1% | $85,275 +39.1% |
| 2023 | $1,361 | $61,300 |
Find assessor info on the county website
BuyAbility℠ payment
Est. payment
$2,193/mo
Principal & interest
$1903
Property taxes
$150
Home insurance
$140
Climate risks
Neighborhood: 37869
Nearby schools
GreatSchools rating
- 4/10Hancock County Elementary SchoolGrades: K-5Distance: 4.6 mi
- 4/10Hancock High SchoolGrades: 6-12Distance: 3.3 mi
- Loading





