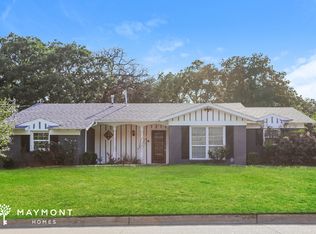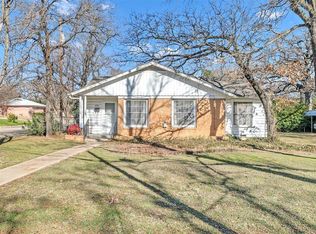Sold
Price Unknown
2324 Lynnhaven Rd, Fort Worth, TX 76103
3beds
1,932sqft
Single Family Residence
Built in 1920
0.36 Acres Lot
$356,900 Zestimate®
$--/sqft
$1,878 Estimated rent
Home value
$356,900
$332,000 - $385,000
$1,878/mo
Zestimate® history
Loading...
Owner options
Explore your selling options
What's special
Multiple offers received - best and final due Monday, June 23rd at 6 pm. Step into timeless elegance with this beautifully preserved 1920s cottage where vintage character meets thoughtful modern updates. Nestled on a tree-lined street, this 3-bedroom, 2-bathroom home blends historic charm with everyday comfort in a layout designed for both relaxation and entertaining. From the moment you arrive, you are welcomed by an inviting wrap around covered front porch that is framed by mature landscaping, beautiful details, and sets a warm and welcoming tone for this Hummingbird Cottage. Inside, the main level features a cozy living room filled with natural light, a spacious formal dining area perfect for gatherings, and a stunning kitchen that will inspire your inner chef with quartz countertops and stainless steel appliances. A separate office nook offers a quiet space to work or study, while a private downstairs suite—complete with its own living space and full bath—makes an ideal guest retreat. Upstairs, you’ll find the primary bedroom and a charming secondary bedroom, each with its own unique touches. Step out back to your own serene oasis—an oversized backyard with a wooden deck, gazebo, and lush lawn ready for summer evenings or weekend BBQs. A detached two-car garage and a side entry gate provide added parking and flexibility. Located just minutes from the newly revitalized Meadowbrook Golf Course and Gateway Park, this one-of-a-kind home is a rare blend of history, style, and comfort. Come experience the magic for yourself—homes like this don’t come around often.
Zillow last checked: 8 hours ago
Listing updated: July 21, 2025 at 02:12pm
Listed by:
Amanda Ryan 0692770 817-454-0499,
Keller Williams Lonestar DFW 817-795-2500,
Katie Baughman 0689620 817-874-6624,
Keller Williams Lonestar DFW
Bought with:
Rachel Calderon
Better Homes & Gardens, Winans
Source: NTREIS,MLS#: 20975559
Facts & features
Interior
Bedrooms & bathrooms
- Bedrooms: 3
- Bathrooms: 2
- Full bathrooms: 2
Primary bedroom
- Features: Ceiling Fan(s)
- Level: Second
- Dimensions: 17 x 16
Bedroom
- Features: Ceiling Fan(s), Split Bedrooms
- Level: First
- Dimensions: 10 x 10
Bedroom
- Level: Second
- Dimensions: 17 x 9
Dining room
- Level: First
- Dimensions: 14 x 13
Family room
- Features: Ceiling Fan(s)
- Level: First
- Dimensions: 12 x 11
Other
- Features: Built-in Features
- Level: First
- Dimensions: 7 x 9
Other
- Features: Built-in Features, Linen Closet
- Level: Second
- Dimensions: 7 x 8
Kitchen
- Features: Built-in Features, Eat-in Kitchen, Stone Counters
- Level: First
- Dimensions: 27 x 11
Laundry
- Level: First
- Dimensions: 6 x 5
Living room
- Features: Ceiling Fan(s)
- Level: First
- Dimensions: 19 x 14
Office
- Level: First
- Dimensions: 10 x 12
Heating
- Central, Electric
Cooling
- Central Air, Ceiling Fan(s), Electric, Wall Unit(s)
Appliances
- Included: Built-In Gas Range, Dishwasher, Electric Oven, Gas Cooktop, Microwave, Vented Exhaust Fan
- Laundry: Washer Hookup, Electric Dryer Hookup, Laundry in Utility Room
Features
- Built-in Features, Decorative/Designer Lighting Fixtures, High Speed Internet, In-Law Floorplan, Open Floorplan, Cable TV, Natural Woodwork
- Flooring: Ceramic Tile, Luxury Vinyl Plank, Wood
- Has basement: No
- Number of fireplaces: 1
- Fireplace features: Family Room, Gas Log
Interior area
- Total interior livable area: 1,932 sqft
Property
Parking
- Total spaces: 2
- Parking features: Door-Single, Driveway, Garage Faces Front, Garage
- Garage spaces: 2
- Has uncovered spaces: Yes
Features
- Levels: Two
- Stories: 2
- Patio & porch: Covered
- Pool features: None
Lot
- Size: 0.36 Acres
Details
- Parcel number: 03730018
Construction
Type & style
- Home type: SingleFamily
- Architectural style: Traditional,Detached
- Property subtype: Single Family Residence
Materials
- Rock, Stone
- Foundation: Pillar/Post/Pier, Slab
- Roof: Composition,Shingle
Condition
- Year built: 1920
Utilities & green energy
- Sewer: Public Sewer
- Water: Public
- Utilities for property: Sewer Available, Water Available, Cable Available
Community & neighborhood
Location
- Region: Fort Worth
- Subdivision: Ahler, P H Survey
Other
Other facts
- Listing terms: Cash,Conventional,FHA
Price history
| Date | Event | Price |
|---|---|---|
| 7/21/2025 | Sold | -- |
Source: NTREIS #20975559 Report a problem | ||
| 6/30/2025 | Pending sale | $369,000$191/sqft |
Source: NTREIS #20975559 Report a problem | ||
| 6/25/2025 | Contingent | $369,000$191/sqft |
Source: NTREIS #20975559 Report a problem | ||
| 6/20/2025 | Listed for sale | $369,000$191/sqft |
Source: NTREIS #20975559 Report a problem | ||
| 6/19/2025 | Listing removed | $369,000$191/sqft |
Source: NTREIS #20962391 Report a problem | ||
Public tax history
| Year | Property taxes | Tax assessment |
|---|---|---|
| 2024 | $4,247 +9.1% | $294,241 +9.6% |
| 2023 | $3,892 -18.7% | $268,535 +14.3% |
| 2022 | $4,791 +3% | $234,985 +19.8% |
Find assessor info on the county website
Neighborhood: Central Meadowbrook
Nearby schools
GreatSchools rating
- 1/10Eastern Hills Elementary SchoolGrades: PK-5Distance: 1.4 mi
- 3/10Meadowbrook Middle SchoolGrades: 6-8Distance: 0.5 mi
- 2/10Eastern Hills High SchoolGrades: 9-12Distance: 1.2 mi
Schools provided by the listing agent
- Elementary: Eastern Hills
- Middle: Meadowbrook
- High: Eastern Hills
- District: Fort Worth ISD
Source: NTREIS. This data may not be complete. We recommend contacting the local school district to confirm school assignments for this home.
Get a cash offer in 3 minutes
Find out how much your home could sell for in as little as 3 minutes with a no-obligation cash offer.
Estimated market value$356,900
Get a cash offer in 3 minutes
Find out how much your home could sell for in as little as 3 minutes with a no-obligation cash offer.
Estimated market value
$356,900


