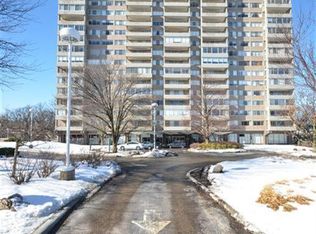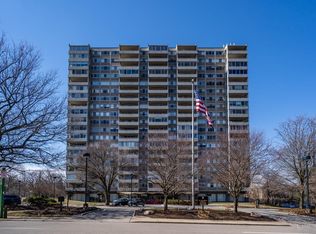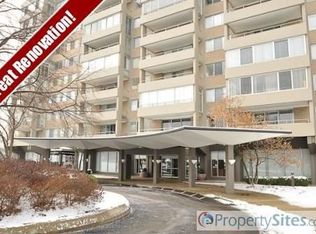Sold for $164,650
$164,650
2324 Madison Rd APT 204, Cincinnati, OH 45208
2beds
1,207sqft
Condominium, High Rise 4+
Built in 1963
-- sqft lot
$208,000 Zestimate®
$136/sqft
$1,873 Estimated rent
Home value
$208,000
$189,000 - $229,000
$1,873/mo
Zestimate® history
Loading...
Owner options
Explore your selling options
What's special
Location, location, location!! This fantastic Madison House Condo is just minutes to Hyde Park Square, downtown O'Bryonville, Rookwood and expressways. This 2nd floor, 1207 sf Split-Bedroom home features gleaming parquet hardwood flooring throughout. The spacious living room/dining room combo is flooded with plenty of natural light and has walkout to a covered open-air balcony. Kitchen is fully equipped w/newer appliances. Primary bedroom with ensuite w/walkin shower. HOA includes ALL utilities, i.e., electric, heat, water, trash, 24 Hour doorman, elevator, fitness room, party rm, onsite laundry, heated pool w/pool attendant, grills and more!! Onsite beauty salon/spa. Garage parking & valet service avail for extra fee.
Zillow last checked: 8 hours ago
Listing updated: July 10, 2025 at 08:52am
Listed by:
Shelley R. Ballou 513-470-8427,
RE/MAX Preferred Group 513-474-6767
Bought with:
Shelley R. Ballou, 0000423518
RE/MAX Preferred Group
Source: Cincy MLS,MLS#: 1843717 Originating MLS: Cincinnati Area Multiple Listing Service
Originating MLS: Cincinnati Area Multiple Listing Service

Facts & features
Interior
Bedrooms & bathrooms
- Bedrooms: 2
- Bathrooms: 2
- Full bathrooms: 2
Primary bedroom
- Features: Bath Adjoins, Walk-In Closet(s), Wood Floor
- Level: First
- Area: 216
- Dimensions: 18 x 12
Bedroom 2
- Level: First
- Area: 187
- Dimensions: 17 x 11
Bedroom 3
- Area: 0
- Dimensions: 0 x 0
Bedroom 4
- Area: 0
- Dimensions: 0 x 0
Bedroom 5
- Area: 0
- Dimensions: 0 x 0
Primary bathroom
- Features: Shower, Tile Floor
Bathroom 1
- Features: Full
- Level: First
Bathroom 2
- Features: Full
- Level: First
Dining room
- Features: Chandelier, Walkout, Window Treatment, Wood Floor
- Level: First
- Area: 121
- Dimensions: 11 x 11
Family room
- Area: 0
- Dimensions: 0 x 0
Kitchen
- Features: Galley, Wood Cabinets, Wood Floor
- Area: 99
- Dimensions: 11 x 9
Living room
- Features: Walkout, Window Treatment, Wood Floor
- Area: 324
- Dimensions: 27 x 12
Office
- Area: 0
- Dimensions: 0 x 0
Heating
- Forced Air, Gas, Hot Water
Cooling
- Central Air
Appliances
- Included: Dishwasher, Disposal, Microwave, Oven/Range, Refrigerator, Gas Water Heater
- Laundry: Common Area
Features
- Elevator, Natural Woodwork
- Windows: Aluminum Frames, Insulated Windows
- Basement: None
Interior area
- Total structure area: 1,207
- Total interior livable area: 1,207 sqft
Property
Parking
- Parking features: Off Street
- Has attached garage: Yes
Accessibility
- Accessibility features: WheelChr Access Bldg, WheelChr Access Unit
Features
- Levels: One
- Stories: 1
- Patio & porch: Covered Deck/Patio
- Exterior features: Balcony
Lot
- Size: 7.70 Acres
Details
- Parcel number: 0530001002600
- Zoning description: Residential
Construction
Type & style
- Home type: Condo
- Architectural style: Traditional,Other
- Property subtype: Condominium, High Rise 4+
Materials
- Brick
- Foundation: Concrete Perimeter
- Roof: Membrane
Condition
- New construction: No
- Year built: 1963
Utilities & green energy
- Electric: 220 Volts
- Gas: Natural
- Sewer: Public Sewer
- Water: Public
- Utilities for property: Cable Connected
Community & neighborhood
Security
- Security features: Smoke Alarm
Location
- Region: Cincinnati
HOA & financial
HOA
- Has HOA: Yes
- HOA fee: $1,089 monthly
- Services included: Electricity, Gas, Security, Sewer, Trash, Water, Heat, Community Landscaping, Other, Pool
- Association name: Towne Properties
Other
Other facts
- Listing terms: No Special Financing,Cash
Price history
| Date | Event | Price |
|---|---|---|
| 7/10/2025 | Sold | $164,650-3.1%$136/sqft |
Source: | ||
| 6/18/2025 | Pending sale | $169,900$141/sqft |
Source: | ||
| 6/14/2025 | Listed for sale | $169,900+6.3%$141/sqft |
Source: | ||
| 6/1/2024 | Listing removed | -- |
Source: Zillow Rentals Report a problem | ||
| 5/4/2024 | Price change | $1,995-0.3%$2/sqft |
Source: Zillow Rentals Report a problem | ||
Public tax history
| Year | Property taxes | Tax assessment |
|---|---|---|
| 2024 | $3,148 -2.2% | $52,812 |
| 2023 | $3,220 +6.7% | $52,812 +18.9% |
| 2022 | $3,017 +0.8% | $44,429 |
Find assessor info on the county website
Neighborhood: Hyde Park
Nearby schools
GreatSchools rating
- 3/10Withrow University High SchoolGrades: 5-12Distance: 0.3 mi
- 6/10Hyde Park SchoolGrades: K-6Distance: 0.7 mi
- 8/10Walnut Hills High SchoolGrades: 5-12Distance: 1.2 mi
Get a cash offer in 3 minutes
Find out how much your home could sell for in as little as 3 minutes with a no-obligation cash offer.
Estimated market value$208,000
Get a cash offer in 3 minutes
Find out how much your home could sell for in as little as 3 minutes with a no-obligation cash offer.
Estimated market value
$208,000


