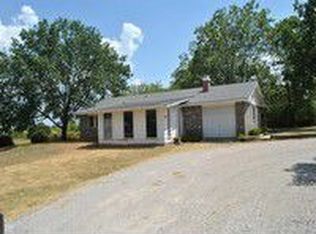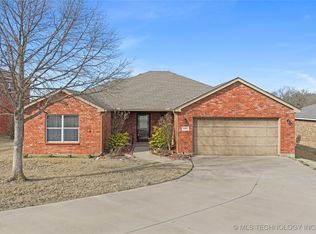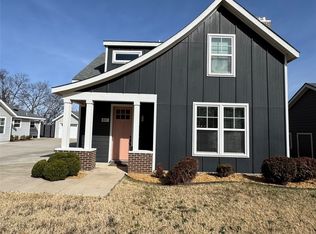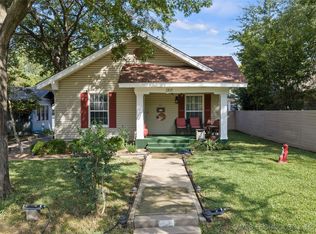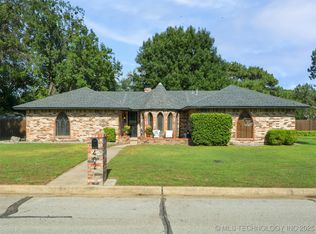Recently Reduced! This property is a very Flexible Mixed Use, Live/Work Space, Personal Retreat or Multi-Generational homestead (with a combined 1,549 sqft. mol. per county assessor) property conveniently located west of I-35 on the edge of Ardmore halfway between OKC and DFW. The main home with fireplace is a 3 bedroom with pullman bath and half bath. Open concept living. One car garage with utility room that has a mini kitchen with additional fridge. Nice covered front porch with additional open wood deck. The back yard is fenced with patio and hot tub as well as a dog kennel and chicken coop enclosed. Build in the early 60's yet remodeled in 2020. The guest house has 469 square feet mol open concept studio with kitchenette with full size refrigerator, private full bath with a large walk-in shower and a covered south facing porch. There is an attached shop or 2 car garage with an additional 2-car carport. This property is move-in ready. There is also an additional storage building "she or he shed". Lots of mature trees and great bird watching. This gem is now ready for a new owner. Owner says most of the furnishings and chickens are nego with the property.
For sale
Price cut: $20K (1/2)
$299,000
2324 N Plainview Rd W, Ardmore, OK 73401
4beds
1,549sqft
Est.:
Single Family Residence
Built in 1962
0.6 Acres Lot
$-- Zestimate®
$193/sqft
$-- HOA
What's special
Attached shopHot tubLarge walk-in showerCovered front porchOne car garageOpen concept livingLots of mature trees
- 302 days |
- 634 |
- 38 |
Zillow last checked: 8 hours ago
Listing updated: January 02, 2026 at 11:00am
Listed by:
Sandra Wells 405-990-7634,
BaseCamp Realty
Source: MLS Technology, Inc.,MLS#: 2518166 Originating MLS: MLS Technology
Originating MLS: MLS Technology
Tour with a local agent
Facts & features
Interior
Bedrooms & bathrooms
- Bedrooms: 4
- Bathrooms: 3
- Full bathrooms: 2
- 1/2 bathrooms: 1
Primary bedroom
- Description: Master Bedroom,Private Bath
- Level: First
Bedroom
- Description: Bedroom,
- Level: First
Bedroom
- Description: Bedroom,
- Level: First
Bathroom
- Description: Hall Bath,Bathtub,Full Bath
- Level: First
Bathroom
- Description: Hall Bath,Full Bath,Shower Only
- Level: First
Kitchen
- Description: Kitchen,Island
- Level: First
Kitchen
- Description: Kitchen,Eat-In
- Level: First
Living room
- Description: Living Room,Fireplace
- Level: First
Living room
- Description: Living Room,Great Room
- Level: First
Utility room
- Description: Utility Room,Inside,Sink
- Level: First
Heating
- Central, Electric
Cooling
- Central Air
Appliances
- Included: Dishwasher, Electric Water Heater, Oven, Range, Refrigerator
- Laundry: Electric Dryer Hookup
Features
- Granite Counters, Pullman Bath, Ceiling Fan(s), Electric Oven Connection, Electric Range Connection
- Flooring: Concrete, Laminate
- Windows: Vinyl, Insulated Windows
- Number of fireplaces: 1
- Fireplace features: Wood Burning
Interior area
- Total structure area: 1,549
- Total interior livable area: 1,549 sqft
Property
Parking
- Total spaces: 3
- Parking features: Attached, Carport, Garage, Other, Shelves, Storage
- Attached garage spaces: 3
- Has carport: Yes
Features
- Levels: One
- Stories: 1
- Patio & porch: Covered, Deck, Patio, Porch
- Exterior features: Dog Run, Rain Gutters
- Pool features: None
- Has spa: Yes
- Spa features: Hot Tub
- Fencing: Chain Link
Lot
- Size: 0.6 Acres
- Features: Mature Trees
Details
- Additional structures: Shed(s), Workshop
- Parcel number: 19902304S01E200200
Construction
Type & style
- Home type: SingleFamily
- Property subtype: Single Family Residence
Materials
- Brick Veneer, Steel, Wood Siding, Wood Frame
- Foundation: Slab
- Roof: Asphalt,Fiberglass
Condition
- Year built: 1962
Utilities & green energy
- Sewer: Septic Tank
- Water: Public
- Utilities for property: Electricity Available, Water Available
Green energy
- Energy efficient items: Windows
Community & HOA
Community
- Features: Gutter(s)
- Security: No Safety Shelter
- Subdivision: Carter Co Unplatted
HOA
- Has HOA: No
Location
- Region: Ardmore
Financial & listing details
- Price per square foot: $193/sqft
- Annual tax amount: $971
- Date on market: 4/30/2025
- Cumulative days on market: 292 days
- Listing terms: Conventional,FHA 203(k),FHA,USDA Loan
Estimated market value
Not available
Estimated sales range
Not available
Not available
Price history
Price history
| Date | Event | Price |
|---|---|---|
| 1/2/2026 | Price change | $299,000-6.3%$193/sqft |
Source: | ||
| 9/5/2025 | Price change | $319,000-5.9%$206/sqft |
Source: | ||
| 6/19/2025 | Price change | $339,000-3.1%$219/sqft |
Source: | ||
| 5/1/2025 | Listed for sale | $350,000$226/sqft |
Source: | ||
Public tax history
Public tax history
Tax history is unavailable.BuyAbility℠ payment
Est. payment
$1,589/mo
Principal & interest
$1397
Property taxes
$192
Climate risks
Neighborhood: 73401
Nearby schools
GreatSchools rating
- 4/10Charles Evans Elementary SchoolGrades: 1-5Distance: 2.5 mi
- 3/10Ardmore Middle SchoolGrades: 7-8Distance: 2.8 mi
- 3/10Ardmore High SchoolGrades: 9-12Distance: 2.5 mi
Schools provided by the listing agent
- Elementary: Plainview
- High: Plainview
- District: Plainview
Source: MLS Technology, Inc.. This data may not be complete. We recommend contacting the local school district to confirm school assignments for this home.
