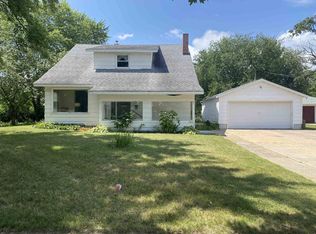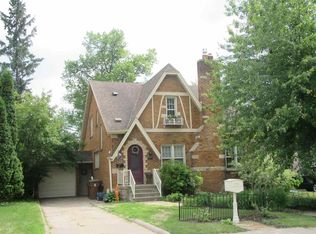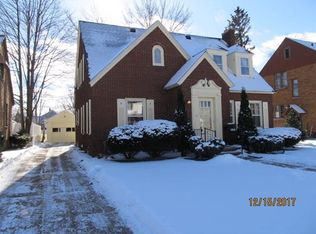Classic charmer with amazing size and function in the heart of Stevens Point. The massive parcel and two stall detached garage are just a few of the exterior features and added bonuses for the area. Don't be fooled; as a bootlegger's pass rumored to be used during prohibition, provides access from the garage to the basement. Inside, you will fall in love with almost 2,400 sq/ft above grade, 2.5 bathrooms, and 4 bedrooms in this sprawling estate. Classic woodwork is thrust into full display with refinished hardwood floors, original crown molding/baseboard, and solid oak doors. The main level contains an updated kitchen with breakfast nook, formal dining room, massive living room with wood burnin fireplace, separate office and family room. Not to mention a grand foyer and powder room to boot. Upstairs, the master bedroom provides a private bathroom, walk-in closet and massive laundry room; a modern touch most classic homes cannot provide. Three massive guest bedrooms and another full bathroom finish off the upstairs and function of this home.Other updates since ownership include but are not limited to - installation of storm windows, electrical, plumbing, insulation in the walls, attic and kitchen.
This property is off market, which means it's not currently listed for sale or rent on Zillow. This may be different from what's available on other websites or public sources.



