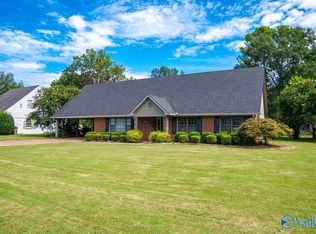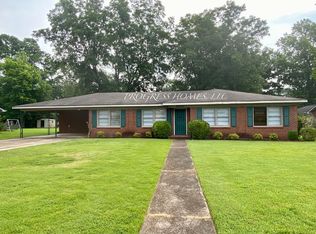Sold for $370,000 on 11/21/24
$370,000
2324 Quince Dr SE, Decatur, AL 35601
4beds
2,395sqft
Single Family Residence
Built in 1960
0.38 Acres Lot
$367,500 Zestimate®
$154/sqft
$2,397 Estimated rent
Home value
$367,500
$290,000 - $467,000
$2,397/mo
Zestimate® history
Loading...
Owner options
Explore your selling options
What's special
This entertainer’s paradise is packed with upgrades! The stunning kitchen boasts quartz countertops, new cabinets, appliances, a cooking hood, and backsplash. Throughout the home, you’ll find new LVP flooring, crown molding, recessed lighting, updated outlets, fans, and doors. The bathrooms feature new vanities and toilets, plus updated waterlines. Outside, enjoy a saltwater pool with a new liner and diving board, a new backyard fence, and a concrete entertaining area. Located on a quiet dead-end street with no traffic, this home offers privacy, style, and modern living at its finest!
Zillow last checked: 8 hours ago
Listing updated: November 21, 2024 at 02:12pm
Listed by:
Nick Stone 256-690-3176,
RE/MAX Unlimited
Bought with:
Nick Stone, 125843
RE/MAX Unlimited
Source: ValleyMLS,MLS#: 21873479
Facts & features
Interior
Bedrooms & bathrooms
- Bedrooms: 4
- Bathrooms: 2
- Full bathrooms: 2
Primary bedroom
- Features: Crown Molding, LVP, Recessed Lighting, Smooth Ceiling
- Level: First
- Area: 234
- Dimensions: 13 x 18
Bedroom 2
- Features: LVP, Recessed Lighting, Smooth Ceiling
- Level: First
- Area: 117
- Dimensions: 13 x 9
Bedroom 3
- Features: Carpet, Recessed Lighting, Smooth Ceiling
- Level: Second
- Area: 168
- Dimensions: 14 x 12
Bedroom 4
- Features: Carpet, Recessed Lighting, Smooth Ceiling
- Level: Second
- Area: 176
- Dimensions: 11 x 16
Bathroom 1
- Features: LVP Flooring, Recessed Lighting, Smooth Ceiling, Tile
- Level: Second
- Area: 32
- Dimensions: 8 x 4
Bathroom 2
- Features: LVP Flooring, Recessed Lighting, Smooth Ceiling, Tile
- Level: First
- Area: 40
- Dimensions: 8 x 5
Dining room
- Features: Fireplace, LVP Flooring, Recessed Lighting, Smooth Ceiling
- Level: First
- Area: 198
- Dimensions: 11 x 18
Great room
- Features: Crown Molding, LVP, Recessed Lighting, Smooth Ceiling
- Level: First
- Area: 264
- Dimensions: 24 x 11
Kitchen
- Features: LVP, Quartz, Recessed Lighting, Smooth Ceiling
- Level: First
- Area: 176
- Dimensions: 11 x 16
Office
- Features: Carpet, Recessed Lighting, Smooth Ceiling
- Level: Second
- Area: 90
- Dimensions: 9 x 10
Laundry room
- Features: Recessed Lighting, Smooth Ceiling
- Level: First
- Area: 30
- Dimensions: 6 x 5
Heating
- Central 1
Cooling
- Central 1
Features
- Has basement: No
- Has fireplace: Yes
- Fireplace features: Masonry
Interior area
- Total interior livable area: 2,395 sqft
Property
Parking
- Parking features: Garage-Two Car
Features
- Levels: Two
- Stories: 2
- Has private pool: Yes
- Pool features: Salt Water
Lot
- Size: 0.38 Acres
Details
- Parcel number: 0308331011014000
Construction
Type & style
- Home type: SingleFamily
- Property subtype: Single Family Residence
Materials
- Foundation: Slab
Condition
- New construction: No
- Year built: 1960
Utilities & green energy
- Sewer: Public Sewer
- Water: Public
Community & neighborhood
Location
- Region: Decatur
- Subdivision: Brookmead
Price history
| Date | Event | Price |
|---|---|---|
| 11/21/2024 | Sold | $370,000-4.9%$154/sqft |
Source: | ||
| 10/25/2024 | Contingent | $389,000$162/sqft |
Source: | ||
| 10/18/2024 | Listed for sale | $389,000+55%$162/sqft |
Source: | ||
| 2/27/2023 | Sold | $250,900-8.8%$105/sqft |
Source: | ||
| 1/30/2023 | Pending sale | $275,000$115/sqft |
Source: | ||
Public tax history
| Year | Property taxes | Tax assessment |
|---|---|---|
| 2024 | $2,213 +23% | $48,860 +23% |
| 2023 | $1,799 +140% | $39,720 +99.8% |
| 2022 | $750 +17.1% | $19,880 +16.5% |
Find assessor info on the county website
Neighborhood: 35601
Nearby schools
GreatSchools rating
- 6/10Eastwood Elementary SchoolGrades: PK-5Distance: 0.9 mi
- 4/10Decatur Middle SchoolGrades: 6-8Distance: 2.1 mi
- 5/10Decatur High SchoolGrades: 9-12Distance: 2 mi
Schools provided by the listing agent
- Elementary: Eastwood Elementary
- Middle: Decatur Middle School
- High: Decatur High
Source: ValleyMLS. This data may not be complete. We recommend contacting the local school district to confirm school assignments for this home.

Get pre-qualified for a loan
At Zillow Home Loans, we can pre-qualify you in as little as 5 minutes with no impact to your credit score.An equal housing lender. NMLS #10287.
Sell for more on Zillow
Get a free Zillow Showcase℠ listing and you could sell for .
$367,500
2% more+ $7,350
With Zillow Showcase(estimated)
$374,850
