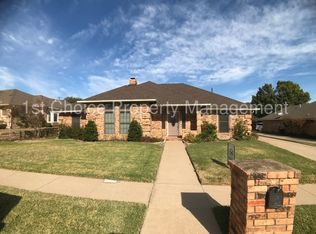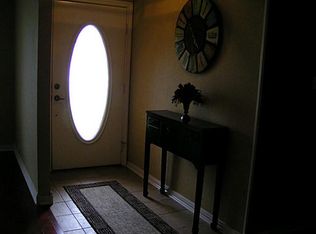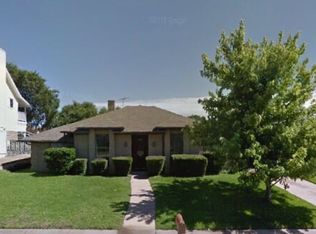Sold on 11/13/25
Price Unknown
2324 Ridgewood, Bedford, TX 76021
3beds
1,925sqft
Single Family Residence
Built in 1984
8,755.56 Square Feet Lot
$370,100 Zestimate®
$--/sqft
$2,913 Estimated rent
Home value
$370,100
$348,000 - $396,000
$2,913/mo
Zestimate® history
Loading...
Owner options
Explore your selling options
What's special
Gorgeous 3-Bedroom Single-Story Home with Pool in Prime Location. Discover this beautifully maintained one-story home featuring 3 spacious bedrooms and 2 bathrooms, perfectly situated in a sought-after neighborhood. Enjoy seamless indoor-outdoor living with a private backyard oasis, complete with a sparkling pool and covered patio—ideal for entertaining or relaxing in style. This home offers a bright and open floor plan, modern finishes, and a thoughtfully designed layout that maximizes space and comfort. Whether you're hosting guests or enjoying a quiet night in, this property delivers the perfect blend of luxury and convenience. Don't miss your chance to own a slice of paradise in one of the area's most desirable locations!
Zillow last checked: 8 hours ago
Listing updated: November 14, 2025 at 10:16am
Listed by:
Cary McCoy 0610695 972-608-0300,
Ebby Halliday Realtors 972-608-0300
Bought with:
Todd Bingham
Willow Real Estate, LLC
Source: NTREIS,MLS#: 21054964
Facts & features
Interior
Bedrooms & bathrooms
- Bedrooms: 3
- Bathrooms: 2
- Full bathrooms: 2
Primary bedroom
- Features: Ceiling Fan(s), Dual Sinks, Garden Tub/Roman Tub, Linen Closet, Sitting Area in Primary, Separate Shower, Walk-In Closet(s)
- Level: First
- Dimensions: 18 x 14
Bedroom
- Features: Ceiling Fan(s), Walk-In Closet(s)
- Level: First
- Dimensions: 11 x 11
Bedroom
- Features: Ceiling Fan(s), Walk-In Closet(s)
- Level: First
- Dimensions: 11 x 11
Dining room
- Level: First
- Dimensions: 12 x 12
Kitchen
- Features: Eat-in Kitchen
- Level: First
- Dimensions: 12 x 11
Living room
- Features: Ceiling Fan(s), Fireplace
- Level: First
- Dimensions: 21 x 16
Living room
- Features: Ceiling Fan(s)
- Level: First
- Dimensions: 14 x 14
Utility room
- Features: Utility Room
- Level: First
- Dimensions: 7 x 9
Heating
- Central, Natural Gas
Cooling
- Central Air, Ceiling Fan(s), Electric
Appliances
- Included: Convection Oven, Double Oven, Dishwasher, Electric Cooktop, Electric Oven, Disposal, Gas Water Heater, Microwave
- Laundry: Washer Hookup, Electric Dryer Hookup
Features
- Wet Bar, High Speed Internet, Paneling/Wainscoting, Cable TV
- Flooring: Carpet, Ceramic Tile
- Windows: Skylight(s)
- Has basement: No
- Number of fireplaces: 1
- Fireplace features: Gas Starter, Masonry
Interior area
- Total interior livable area: 1,925 sqft
Property
Parking
- Total spaces: 2
- Parking features: Driveway, Garage
- Attached garage spaces: 2
- Has uncovered spaces: Yes
Features
- Levels: One
- Stories: 1
- Patio & porch: Covered
- Pool features: Diving Board, In Ground, Pool
- Fencing: Wood,Wrought Iron
Lot
- Size: 8,755 sqft
- Features: Interior Lot, Landscaped, Subdivision, Few Trees
Details
- Parcel number: 00138657
Construction
Type & style
- Home type: SingleFamily
- Architectural style: Traditional,Detached
- Property subtype: Single Family Residence
Materials
- Brick
- Foundation: Slab
- Roof: Composition
Condition
- Year built: 1984
Utilities & green energy
- Sewer: Public Sewer
- Water: Public
- Utilities for property: Sewer Available, Water Available, Cable Available
Community & neighborhood
Community
- Community features: Curbs, Sidewalks
Location
- Region: Bedford
- Subdivision: Bedford Meadows
Other
Other facts
- Listing terms: Cash,Conventional,FHA
Price history
| Date | Event | Price |
|---|---|---|
| 11/13/2025 | Sold | -- |
Source: NTREIS #21054964 Report a problem | ||
| 11/4/2025 | Pending sale | $399,900$208/sqft |
Source: NTREIS #21054964 Report a problem | ||
| 9/22/2025 | Listed for sale | $399,900$208/sqft |
Source: NTREIS #21054964 Report a problem | ||
| 9/22/2025 | Listing removed | $399,900$208/sqft |
Source: | ||
| 9/21/2025 | Listed for sale | $399,900$208/sqft |
Source: NTREIS #20986101 Report a problem | ||
Public tax history
| Year | Property taxes | Tax assessment |
|---|---|---|
| 2024 | $1,856 -46.5% | $424,305 +0.6% |
| 2023 | $3,467 -2.5% | $421,683 +14.2% |
| 2022 | $3,557 +2% | $369,274 +16.7% |
Find assessor info on the county website
Neighborhood: Bedford Meadows
Nearby schools
GreatSchools rating
- 6/10Shady Brook Elementary SchoolGrades: PK-6Distance: 1.1 mi
- 9/10Harwood Junior High SchoolGrades: 7-9Distance: 1.2 mi
- 6/10Trinity High SchoolGrades: 10-12Distance: 2.3 mi
Schools provided by the listing agent
- Elementary: Shadybrook
- High: Trinity
- District: Hurst-Euless-Bedford ISD
Source: NTREIS. This data may not be complete. We recommend contacting the local school district to confirm school assignments for this home.
Get a cash offer in 3 minutes
Find out how much your home could sell for in as little as 3 minutes with a no-obligation cash offer.
Estimated market value
$370,100
Get a cash offer in 3 minutes
Find out how much your home could sell for in as little as 3 minutes with a no-obligation cash offer.
Estimated market value
$370,100


