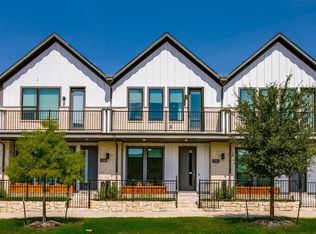This modern townhome offers two private bedroom suites, an open office/flex room, an insulated two-car garage, and a layout designed for comfort, privacy, and easy city living. Situated along a bike-friendly urban corridor in North Oak Cliff, you'll enjoy quick access to groceries, fitness, parks, and some of Dallas's best restaurants and nightlife. Lease: 12-month minimum Rent: $2,775/month Deposit: One month's rent Utilities: Tenant pays all utilities Income: Household income 3x rent Credit: 670+ Screening: Credit, background, eviction check, income verification, and landlord reference Occupancy: All adults 18+ must apply Pets: 3 maximum; $300 refundable pet deposit per pet Smoking: No smoking/vaping indoors Parking: Attached 2-car garage included Move-In Costs: First month's rent + deposit + any pet fees Availability: Available soon; unfurnished
This property is off market, which means it's not currently listed for sale or rent on Zillow. This may be different from what's available on other websites or public sources.
