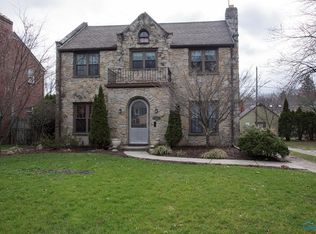Sold for $245,000 on 10/16/25
$245,000
2324 Secor Rd, Toledo, OH 43606
3beds
1,756sqft
Single Family Residence
Built in 1956
7,405.2 Square Feet Lot
$246,600 Zestimate®
$140/sqft
$1,955 Estimated rent
Home value
$246,600
$222,000 - $276,000
$1,955/mo
Zestimate® history
Loading...
Owner options
Explore your selling options
What's special
OLD ORCHARD BEAUTY! Lovely 1756sf, 3 bdrm, 1.5 bath has tons of characte& $70k in updates. Living rm w/gas FP, Dining rm w/hdwd floors & pass through to updated Kitchen w/lots of storage & work area + new appliances. Cozy Sun rm w/included corner dining set. Bdrms w/hdwd floors. Updated Full Bath w/deep tub. Bsmt Family rm w/gas FP & Office or exercise rm. You'll love the beautifully landscaped park-like backyard w/privacy fence, deck, pergola & 4 fountains. Concrete drive w/turnaround parking/patio. 2-car detached garage. Walking distance to the University of Toledo. Must see to appreciate!
Zillow last checked: 8 hours ago
Listing updated: October 17, 2025 at 07:15am
Listed by:
Michelle Hudson 419-276-9029,
The Danberry Co
Bought with:
NORIS Member NON
NON MLS MEMBER
Source: NORIS,MLS#: 6134735
Facts & features
Interior
Bedrooms & bathrooms
- Bedrooms: 3
- Bathrooms: 2
- Full bathrooms: 1
- 1/2 bathrooms: 1
Primary bedroom
- Features: Ceiling Fan(s)
- Level: Upper
- Dimensions: 16 x 13
Bedroom 2
- Features: Ceiling Fan(s)
- Level: Upper
- Dimensions: 12 x 12
Bedroom 3
- Features: Ceiling Fan(s)
- Level: Upper
- Dimensions: 16 x 11
Dining room
- Level: Main
- Dimensions: 12 x 11
Family room
- Features: Fireplace
- Level: Lower
- Dimensions: 24 x 13
Kitchen
- Level: Main
- Dimensions: 12 x 12
Living room
- Features: Fireplace
- Level: Main
- Dimensions: 24 x 13
Office
- Level: Lower
- Dimensions: 12 x 12
Sun room
- Level: Main
- Dimensions: 12 x 12
Heating
- Forced Air, Natural Gas
Cooling
- Central Air
Appliances
- Included: Dishwasher, Microwave, Water Heater, Disposal, Dryer, Refrigerator, Washer
Features
- Ceiling Fan(s)
- Flooring: Carpet, Tile, Vinyl, Wood
- Basement: Full
- Has fireplace: Yes
- Fireplace features: Family Room, Living Room
Interior area
- Total structure area: 1,756
- Total interior livable area: 1,756 sqft
Property
Parking
- Total spaces: 2
- Parking features: Concrete, Detached Garage, Driveway
- Garage spaces: 2
- Has uncovered spaces: Yes
Features
- Patio & porch: Patio
Lot
- Size: 7,405 sqft
- Dimensions: 50 x 150
Details
- Parcel number: 1155221
Construction
Type & style
- Home type: SingleFamily
- Architectural style: Traditional
- Property subtype: Single Family Residence
Materials
- Brick, Vinyl Siding
- Roof: Shingle
Condition
- New construction: No
- Year built: 1956
Utilities & green energy
- Sewer: Sanitary Sewer
- Water: Public
Community & neighborhood
Location
- Region: Toledo
- Subdivision: Old Orchard
Other
Other facts
- Listing terms: Cash,Conventional,FHA
Price history
| Date | Event | Price |
|---|---|---|
| 10/16/2025 | Sold | $245,000$140/sqft |
Source: NORIS #6134735 Report a problem | ||
| 10/14/2025 | Contingent | $245,000$140/sqft |
Source: NORIS #6134735 Report a problem | ||
| 8/23/2025 | Listed for sale | $245,000-3%$140/sqft |
Source: NORIS #6134735 Report a problem | ||
| 8/22/2025 | Listing removed | $252,500$144/sqft |
Source: NORIS #6130036 Report a problem | ||
| 8/7/2025 | Price change | $252,500-2.7%$144/sqft |
Source: NORIS #6130036 Report a problem | ||
Public tax history
| Year | Property taxes | Tax assessment |
|---|---|---|
| 2024 | $3,705 -6.5% | $61,425 -3.3% |
| 2023 | $3,964 -0.1% | $63,490 |
| 2022 | $3,967 -2.6% | $63,490 |
Find assessor info on the county website
Neighborhood: Ottawa
Nearby schools
GreatSchools rating
- 4/10Old Orchard Elementary SchoolGrades: PK-8Distance: 0.6 mi
- 1/10Start High SchoolGrades: 9-12Distance: 2.8 mi
Schools provided by the listing agent
- Elementary: Old Orchard
- High: Start
Source: NORIS. This data may not be complete. We recommend contacting the local school district to confirm school assignments for this home.

Get pre-qualified for a loan
At Zillow Home Loans, we can pre-qualify you in as little as 5 minutes with no impact to your credit score.An equal housing lender. NMLS #10287.
Sell for more on Zillow
Get a free Zillow Showcase℠ listing and you could sell for .
$246,600
2% more+ $4,932
With Zillow Showcase(estimated)
$251,532