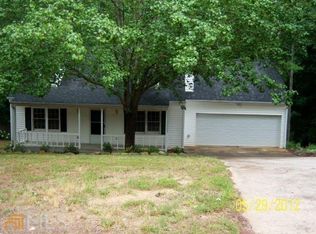Closed
$360,000
2324 Sportsman Club Rd, Gainesville, GA 30501
3beds
1,770sqft
Single Family Residence
Built in 1992
0.8 Acres Lot
$367,300 Zestimate®
$203/sqft
$2,298 Estimated rent
Home value
$367,300
$345,000 - $389,000
$2,298/mo
Zestimate® history
Loading...
Owner options
Explore your selling options
What's special
Welcome to this charming Cape Cod-style retreat nestled on a sprawling large lot! This timeless single-family home offers a serene escape while still being conveniently located. Step inside to be greeted by a cozy yet spacious interior filled with natural light and warmth. With three bedrooms and two and a half bathrooms this home is perfect for everyone seeking extra space. The main level features a seamless floor plan, with a great room boasting fireplace, creating a perfect spot for cozy gatherings and relaxing evenings. The kitchen has all the essentials and boasts plenty of cabinet space, making meal preparation a breeze. Adjacent to the kitchen is the laundry room, conveniently located on the main level for added convenience. Step outside onto the deck or front porch and take in the picturesque views of the wooded surroundings. The expansive backyard is complete with a privacy fence, providing plenty of space for outdoor activities, gardening, or simply enjoying the peace and quiet. There's ample room to spread out and make this house your own. Located in a peaceful and private setting, yet just a short drive from local amenities, schools, and shopping, this home offers the perfect blend of tranquility and convenience. Schedule your showing today and start envisioning your life in this idyllic retreat!
Zillow last checked: 8 hours ago
Listing updated: May 22, 2024 at 10:47am
Listed by:
Grove Homes Group 7703649019,
PURE Real Estate Solutions,
Collin Strall 770-364-9019,
PURE Real Estate Solutions
Bought with:
Cyndi Eversole, 402742
Anchor Real Estate Advisors
Source: GAMLS,MLS#: 10276628
Facts & features
Interior
Bedrooms & bathrooms
- Bedrooms: 3
- Bathrooms: 3
- Full bathrooms: 2
- 1/2 bathrooms: 1
- Main level bathrooms: 1
- Main level bedrooms: 1
Kitchen
- Features: Breakfast Bar, Breakfast Room, Solid Surface Counters
Heating
- Central, Electric
Cooling
- Ceiling Fan(s), Central Air, Electric
Appliances
- Included: Dishwasher, Dryer, Electric Water Heater, Microwave, Refrigerator, Washer
- Laundry: In Hall
Features
- Master On Main Level, Rear Stairs, Vaulted Ceiling(s)
- Flooring: Hardwood, Tile
- Windows: Double Pane Windows
- Basement: Crawl Space
- Attic: Pull Down Stairs
- Number of fireplaces: 1
- Fireplace features: Family Room, Living Room
- Common walls with other units/homes: No Common Walls
Interior area
- Total structure area: 1,770
- Total interior livable area: 1,770 sqft
- Finished area above ground: 1,770
- Finished area below ground: 0
Property
Parking
- Total spaces: 2
- Parking features: Garage, Garage Door Opener
- Has garage: Yes
Features
- Levels: Two
- Stories: 2
- Patio & porch: Deck
- Fencing: Back Yard,Privacy,Wood
- Has view: Yes
- View description: Seasonal View
- Waterfront features: No Dock Or Boathouse
- Body of water: None
Lot
- Size: 0.80 Acres
- Features: Sloped
- Residential vegetation: Wooded
Details
- Parcel number: 00109A000063
Construction
Type & style
- Home type: SingleFamily
- Architectural style: Cape Cod,Traditional
- Property subtype: Single Family Residence
Materials
- Vinyl Siding
- Foundation: Slab
- Roof: Composition
Condition
- Resale
- New construction: No
- Year built: 1992
Utilities & green energy
- Electric: 220 Volts
- Sewer: Septic Tank
- Water: Public
- Utilities for property: Cable Available, Electricity Available, Phone Available, Water Available
Community & neighborhood
Security
- Security features: Smoke Detector(s)
Community
- Community features: None
Location
- Region: Gainesville
- Subdivision: Mount Crest
HOA & financial
HOA
- Has HOA: No
- Services included: None
Other
Other facts
- Listing agreement: Exclusive Right To Sell
- Listing terms: Cash,Conventional,FHA,VA Loan
Price history
| Date | Event | Price |
|---|---|---|
| 5/22/2024 | Sold | $360,000$203/sqft |
Source: | ||
| 5/7/2024 | Pending sale | $360,000$203/sqft |
Source: | ||
| 5/2/2024 | Price change | $360,000-2.7%$203/sqft |
Source: | ||
| 4/18/2024 | Price change | $369,900-1.4%$209/sqft |
Source: | ||
| 4/4/2024 | Listed for sale | $375,000+66.7%$212/sqft |
Source: | ||
Public tax history
| Year | Property taxes | Tax assessment |
|---|---|---|
| 2024 | $3,029 +1.5% | $125,960 +6.8% |
| 2023 | $2,985 +18.6% | $117,960 +24.3% |
| 2022 | $2,516 +5.5% | $94,920 +12.1% |
Find assessor info on the county website
Neighborhood: 30501
Nearby schools
GreatSchools rating
- 7/10Sardis Elementary SchoolGrades: PK-5Distance: 2.1 mi
- 5/10Chestatee Middle SchoolGrades: 6-8Distance: 2.3 mi
- 5/10Chestatee High SchoolGrades: 9-12Distance: 2.3 mi
Schools provided by the listing agent
- Elementary: Sardis
- Middle: Chestatee
- High: Chestatee
Source: GAMLS. This data may not be complete. We recommend contacting the local school district to confirm school assignments for this home.
Get a cash offer in 3 minutes
Find out how much your home could sell for in as little as 3 minutes with a no-obligation cash offer.
Estimated market value
$367,300
Get a cash offer in 3 minutes
Find out how much your home could sell for in as little as 3 minutes with a no-obligation cash offer.
Estimated market value
$367,300
