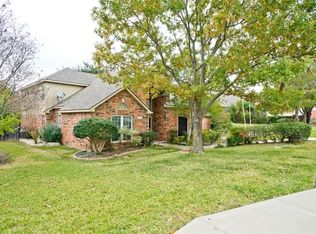Sold
Price Unknown
2324 Spring Mills Rd, Mesquite, TX 75181
3beds
1,751sqft
Single Family Residence
Built in 1987
7,797.24 Square Feet Lot
$274,800 Zestimate®
$--/sqft
$2,253 Estimated rent
Home value
$274,800
$253,000 - $294,000
$2,253/mo
Zestimate® history
Loading...
Owner options
Explore your selling options
What's special
This home has the WOW factor! So many updates in neutral color tones. Nice lot with 3 bedrooms, 2 baths, 2 car garage, 2 living and 2 dining areas. With the high vaulted ceiling and recessed lighting this home feels open and inviting. Nice light vinyl plank flooring in all areas except the bedrooms which have new carpet. Flooring makes the black tile featured modern gas start Fireplace stand out from the minute you walk in the front door. Can you imagine cooking dinner with a nice fire going in the background? You can in this home. Features include a formal living and dining area, perfect for entertaining. This kitchen is outstanding, so open, lots of cabinets, decorative tile backsplash and beautiful quartz countertops with tan and gold veining, new SS electric range, dishwasher, microwave and a deep stainless sink and faucet. The island has additional storage and you also have a pantry. The flow of this home is seamless. High ceilings add to the spacious feel of the home. A bonus feature is the 2 closets in the primary, one large walkin in the bath and another one in the bedroom. New HVAC duct installed excluding the garage which has its own HVAC system as it was the model home when this subdivision was built with ample lighting and double doors leading to the side of the home. A fantastic floor plan that combines style, comfort, and convenience! So close to parks, retail, grocery stores and freeway access is great too. Utility and kitchen are plumbed for gas, gutters, new front door hardware and so much more. NEW ROOF INSTALLED APRIL 2025 Additional Gutters were added and a BONUS the Intercom system in the home works!
Zillow last checked: 8 hours ago
Listing updated: June 19, 2025 at 07:32pm
Listed by:
Belinda Epps 0363894 972-289-7788,
Epps Realty, LLC 972-289-7788
Bought with:
Keelan Ellis
Bryan Bjerke
Source: NTREIS,MLS#: 20834368
Facts & features
Interior
Bedrooms & bathrooms
- Bedrooms: 3
- Bathrooms: 2
- Full bathrooms: 2
Primary bedroom
- Features: Ceiling Fan(s), Dual Sinks, En Suite Bathroom, Jetted Tub, Separate Shower, Walk-In Closet(s)
- Level: First
- Dimensions: 16 x 13
Bedroom
- Features: Ceiling Fan(s)
- Level: First
- Dimensions: 12 x 10
Bedroom
- Features: Ceiling Fan(s)
- Level: First
- Dimensions: 13 x 11
Dining room
- Level: First
- Dimensions: 15 x 11
Kitchen
- Features: Eat-in Kitchen, Granite Counters, Kitchen Island, Pantry
- Level: First
- Dimensions: 15 x 16
Living room
- Features: Ceiling Fan(s)
- Level: First
- Dimensions: 13 x 12
Living room
- Features: Ceiling Fan(s), Fireplace
- Level: First
- Dimensions: 15 x 13
Utility room
- Features: Built-in Features, Utility Room
- Level: First
- Dimensions: 6 x 6
Heating
- Central, Natural Gas
Cooling
- Central Air, Ceiling Fan(s), Electric
Appliances
- Included: Dishwasher, Electric Range, Disposal, Gas Water Heater, Microwave
- Laundry: Washer Hookup, Electric Dryer Hookup, Gas Dryer Hookup, Laundry in Utility Room
Features
- Decorative/Designer Lighting Fixtures, Eat-in Kitchen, Granite Counters, Kitchen Island, Pantry, Cable TV, Vaulted Ceiling(s), Walk-In Closet(s)
- Flooring: Carpet, Vinyl
- Windows: Window Coverings
- Has basement: No
- Number of fireplaces: 1
- Fireplace features: Den, Gas Starter, Wood Burning
Interior area
- Total interior livable area: 1,751 sqft
Property
Parking
- Total spaces: 2
- Parking features: Alley Access, Driveway, Garage, Garage Door Opener, Garage Faces Rear
- Attached garage spaces: 2
- Has uncovered spaces: Yes
Features
- Levels: One
- Stories: 1
- Patio & porch: Front Porch, Covered
- Exterior features: Rain Gutters
- Pool features: None
- Fencing: Wood
Lot
- Size: 7,797 sqft
- Features: Corner Lot, Interior Lot
Details
- Parcel number: 382249500U0210000
- Other equipment: Intercom
Construction
Type & style
- Home type: SingleFamily
- Architectural style: Traditional,Detached
- Property subtype: Single Family Residence
Materials
- Brick, Wood Siding
- Foundation: Slab
- Roof: Composition
Condition
- Year built: 1987
Utilities & green energy
- Sewer: Public Sewer
- Water: Public
- Utilities for property: Natural Gas Available, Sewer Available, Separate Meters, Water Available, Cable Available
Community & neighborhood
Security
- Security features: Smoke Detector(s)
Community
- Community features: Curbs, Sidewalks
Location
- Region: Mesquite
- Subdivision: Valleycreek Estates
Other
Other facts
- Listing terms: Cash,Conventional,FHA,Owner Will Carry,VA Loan
Price history
| Date | Event | Price |
|---|---|---|
| 6/17/2025 | Sold | -- |
Source: NTREIS #20834368 Report a problem | ||
| 5/23/2025 | Contingent | $299,900$171/sqft |
Source: NTREIS #20834368 Report a problem | ||
| 4/30/2025 | Price change | $299,900-2.5%$171/sqft |
Source: NTREIS #20834368 Report a problem | ||
| 4/10/2025 | Price change | $307,500-0.8%$176/sqft |
Source: NTREIS #20834368 Report a problem | ||
| 3/15/2025 | Price change | $310,000-1.6%$177/sqft |
Source: NTREIS #20834368 Report a problem | ||
Public tax history
| Year | Property taxes | Tax assessment |
|---|---|---|
| 2025 | $2,197 -62.2% | $246,670 -1.5% |
| 2024 | $5,810 +349.6% | $250,430 +5.7% |
| 2023 | $1,292 +27.4% | $237,000 +35.4% |
Find assessor info on the county website
Neighborhood: 75181
Nearby schools
GreatSchools rating
- 6/10Gentry Elementary SchoolGrades: PK-5Distance: 1 mi
- 5/10Berry Middle SchoolGrades: 6-8Distance: 1.8 mi
- 4/10Horn High SchoolGrades: 9-12Distance: 2.2 mi
Schools provided by the listing agent
- Elementary: Gentry
- Middle: Berry
- High: Horn
- District: Mesquite ISD
Source: NTREIS. This data may not be complete. We recommend contacting the local school district to confirm school assignments for this home.
Get a cash offer in 3 minutes
Find out how much your home could sell for in as little as 3 minutes with a no-obligation cash offer.
Estimated market value
$274,800
