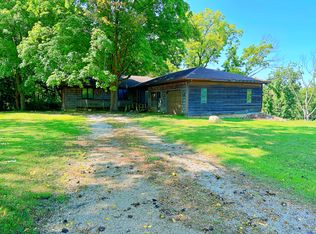Closed
$274,000
2324 Teegardin Rd, Streator, IL 61364
4beds
2,435sqft
Single Family Residence
Built in 1960
9,583.2 Square Feet Lot
$280,600 Zestimate®
$113/sqft
$1,978 Estimated rent
Home value
$280,600
$233,000 - $340,000
$1,978/mo
Zestimate® history
Loading...
Owner options
Explore your selling options
What's special
Welcome to a beautifully maintained and deeply loved 4-bedroom, 2-bath brick home nestled on a quiet, tree-lined street in one of the most desirable areas of town. This solid and timeless residence has been cherished for many years, offering warmth, comfort, and space to grow - a true forever home with endless possibilities. Step inside and be greeted by a spacious and thoughtfully updated kitchen, perfect for both everyday living and entertaining. With stylish finishes, modern appliances, and ample cabinetry, it's a chef's dream come to life. The living and dining areas flow seamlessly, creating an inviting space for gatherings and relaxation. The stained glass is a classic, perfect touch. The home's layout includes four generously sized bedrooms and two full bathrooms, offering flexible options for family, guests, a home office, or creative studio space. Natural light pours in through well-placed windows, highlighting the home's character and charm. An attached two-car garage provides convenience and leads directly into a cozy mudroom with built-in storage - the perfect spot to transition from outdoors to in. From here, step into the heart of the home or access the beautifully landscaped backyard. The backyard is truly something special - fully fenced for privacy and featuring vibrant flower beds, mature plantings, and plenty of green space. Whether you envision a tranquil garden retreat, a play area, or the addition of a pool or hot tub, this yard offers the ideal canvas for your outdoor dreams. Tucked away on a peaceful street yet close to everything, this home combines quiet comfort with the convenience of nearby shops, schools, and parks. It's a place to settle in, make memories, and grow for years to come. Don't miss the opportunity to make this well-cared-for gem your own - the possibilities here are truly endless.
Zillow last checked: 8 hours ago
Listing updated: October 01, 2025 at 10:28am
Listing courtesy of:
Sarah Morris (815)992-8210,
Keller Williams Infinity
Bought with:
Lorrie Toler
Keller Williams Infinity
Source: MRED as distributed by MLS GRID,MLS#: 12353638
Facts & features
Interior
Bedrooms & bathrooms
- Bedrooms: 4
- Bathrooms: 2
- Full bathrooms: 2
Primary bedroom
- Features: Flooring (Carpet)
- Level: Main
- Area: 120 Square Feet
- Dimensions: 12X10
Bedroom 2
- Features: Flooring (Carpet)
- Level: Second
- Area: 200 Square Feet
- Dimensions: 20X10
Bedroom 3
- Features: Flooring (Carpet)
- Level: Second
- Area: 378 Square Feet
- Dimensions: 21X18
Bedroom 4
- Features: Flooring (Carpet)
- Level: Second
- Area: 192 Square Feet
- Dimensions: 16X12
Den
- Features: Flooring (Carpet)
- Level: Main
- Area: 144 Square Feet
- Dimensions: 12X12
Dining room
- Features: Flooring (Hardwood)
- Level: Main
- Area: 180 Square Feet
- Dimensions: 15X12
Family room
- Features: Flooring (Carpet)
- Level: Main
- Area: 156 Square Feet
- Dimensions: 13X12
Game room
- Level: Basement
- Area: 432 Square Feet
- Dimensions: 27X16
Kitchen
- Features: Kitchen (Eating Area-Table Space), Flooring (Wood Laminate)
- Level: Main
- Area: 192 Square Feet
- Dimensions: 16X12
Living room
- Features: Flooring (Carpet)
- Level: Main
- Area: 240 Square Feet
- Dimensions: 20X12
Recreation room
- Level: Basement
- Area: 168 Square Feet
- Dimensions: 14X12
Heating
- Natural Gas, Forced Air
Cooling
- Central Air
Appliances
- Included: Range, Microwave, Refrigerator, Gas Water Heater
Features
- Basement: Partially Finished,Full
- Number of fireplaces: 1
- Fireplace features: Living Room
Interior area
- Total structure area: 3,002
- Total interior livable area: 2,435 sqft
Property
Parking
- Total spaces: 2
- Parking features: Concrete, Garage Door Opener, On Site, Garage Owned, Attached, Garage
- Attached garage spaces: 2
- Has uncovered spaces: Yes
Accessibility
- Accessibility features: No Disability Access
Features
- Stories: 2
- Fencing: Wood
Lot
- Size: 9,583 sqft
- Dimensions: 80X125
- Features: Wooded, Mature Trees, Backs to Trees/Woods
Details
- Additional structures: Other
- Parcel number: 3314304003
- Special conditions: None
Construction
Type & style
- Home type: SingleFamily
- Property subtype: Single Family Residence
Materials
- Brick
- Foundation: Block, Brick/Mortar
- Roof: Asphalt
Condition
- New construction: No
- Year built: 1960
Utilities & green energy
- Sewer: Septic Tank
- Water: Public
Community & neighborhood
Community
- Community features: Street Lights, Street Paved, Other
Location
- Region: Streator
Other
Other facts
- Listing terms: Conventional
- Ownership: Fee Simple
Price history
| Date | Event | Price |
|---|---|---|
| 9/30/2025 | Sold | $274,000$113/sqft |
Source: | ||
| 8/4/2025 | Price change | $274,000-3.5%$113/sqft |
Source: | ||
| 7/17/2025 | Price change | $284,000-5%$117/sqft |
Source: | ||
| 5/14/2025 | Price change | $299,000-9.1%$123/sqft |
Source: | ||
| 5/6/2025 | Listed for sale | $329,000$135/sqft |
Source: | ||
Public tax history
| Year | Property taxes | Tax assessment |
|---|---|---|
| 2024 | $3,116 -7.1% | $64,361 +16.5% |
| 2023 | $3,356 -4.2% | $55,265 +12.1% |
| 2022 | $3,504 -29.8% | $49,300 +6% |
Find assessor info on the county website
Neighborhood: 61364
Nearby schools
GreatSchools rating
- 4/10Centennial Elementary SchoolGrades: K-4Distance: 0.4 mi
- 2/10Northlawn Jr High SchoolGrades: 5-8Distance: 1.4 mi
- 2/10Streator Twp High SchoolGrades: 9-12Distance: 1.9 mi
Schools provided by the listing agent
- District: 44
Source: MRED as distributed by MLS GRID. This data may not be complete. We recommend contacting the local school district to confirm school assignments for this home.

Get pre-qualified for a loan
At Zillow Home Loans, we can pre-qualify you in as little as 5 minutes with no impact to your credit score.An equal housing lender. NMLS #10287.
