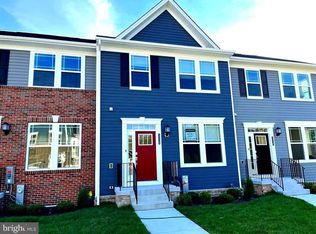Sold for $405,000
$405,000
2324 Woodlands Rd, Baltimore, MD 21244
3beds
1,920sqft
Townhouse
Built in 2023
1,568 Square Feet Lot
$406,300 Zestimate®
$211/sqft
$2,961 Estimated rent
Home value
$406,300
$374,000 - $443,000
$2,961/mo
Zestimate® history
Loading...
Owner options
Explore your selling options
What's special
Welcome to 2324 Woodlands Road, a beautifully updated home offering modern style, comfortable living, and a serene wooded backdrop in Windsor Mill. This spacious property features thoughtful upgrades throughout, with 3 bedrooms, 2 full baths, and 2 half baths, perfect for today’s lifestyle. The main level welcomes you with luxury vinyl plank flooring throughout and a bright, open floor plan. The kitchen is a true centerpiece, complete with stainless steel appliances, a gas stove, a large island for gathering, and direct access to a big deck overlooking peaceful woods—protected land that will never be built on, ensuring year-round privacy and views. A convenient half bath completes the main level. Upstairs, you’ll find two bedrooms with vaulted ceilings, a full bathroom with tile finishes and a custom tile shower, and the laundry area (washer and dryer convey). The primary suite offers a relaxing retreat with vaulted ceilings, plush carpet, a walk-in closet, and an en-suite bathroom featuring a dual vanity and modern finishes. The finished lower level adds even more living space, featuring luxury vinyl plank flooring, a large rec room with carpet, a half bath, and a walk-out to the backyard. Additional highlights include a tankless hot water heater for efficiency and comfort. Located in a desirable community close to commuter routes, shopping, and dining, this home is move-in ready and designed for both convenience and style. Don’t miss your chance to call 2324 Woodlands Road your new home—schedule your private showing today!
Zillow last checked: 8 hours ago
Listing updated: September 19, 2025 at 11:45am
Listed by:
John Logan 443-676-6030,
Real Broker, LLC - Annapolis,
Listing Team: The Logan Home Group Of Real Broker, LLC,Co-Listing Team: The Logan Home Group Of Real Broker, LLC,Co-Listing Agent: Rebecca Logan 410-660-1404,
Real Broker, LLC - Annapolis
Bought with:
Romy Singh, 0225256580
Samson Properties
Source: Bright MLS,MLS#: MDBC2137864
Facts & features
Interior
Bedrooms & bathrooms
- Bedrooms: 3
- Bathrooms: 4
- Full bathrooms: 2
- 1/2 bathrooms: 2
- Main level bathrooms: 1
Primary bedroom
- Level: Upper
- Area: 154 Square Feet
- Dimensions: 11 x 14
Bedroom 2
- Level: Upper
- Area: 90 Square Feet
- Dimensions: 9 x 10
Bedroom 3
- Level: Upper
- Area: 81 Square Feet
- Dimensions: 9 x 9
Dining room
- Level: Upper
- Area: 120 Square Feet
- Dimensions: 10 x 12
Family room
- Level: Upper
- Area: 240 Square Feet
- Dimensions: 16 x 15
Kitchen
- Level: Upper
- Area: 171 Square Feet
- Dimensions: 9 x 19
Recreation room
- Level: Main
- Area: 210 Square Feet
- Dimensions: 15 x 14
Heating
- Forced Air, Natural Gas
Cooling
- Central Air, Electric
Appliances
- Included: Gas Water Heater
Features
- Has basement: No
- Has fireplace: No
Interior area
- Total structure area: 2,100
- Total interior livable area: 1,920 sqft
- Finished area above ground: 1,400
- Finished area below ground: 520
Property
Parking
- Parking features: Off Street
Accessibility
- Accessibility features: None
Features
- Levels: Three
- Stories: 3
- Pool features: Community
Lot
- Size: 1,568 sqft
Details
- Additional structures: Above Grade, Below Grade
- Parcel number: 04012500018204
- Zoning: RESIDENTIAL
- Special conditions: Standard
Construction
Type & style
- Home type: Townhouse
- Architectural style: Traditional
- Property subtype: Townhouse
Materials
- Frame
- Foundation: Concrete Perimeter
- Roof: Architectural Shingle
Condition
- New construction: No
- Year built: 2023
Details
- Builder model: TYDINGS NON-GARAGE/Interior
- Builder name: LENNAR
Utilities & green energy
- Sewer: Public Sewer
- Water: Public
Community & neighborhood
Location
- Region: Baltimore
- Subdivision: Patapsco Glen
HOA & financial
HOA
- Has HOA: Yes
- HOA fee: $75 monthly
- Association name: PATAPSCO GLEN HOA
Other
Other facts
- Listing agreement: Exclusive Right To Sell
- Listing terms: FHA,Conventional,VA Loan,Cash
- Ownership: Fee Simple
Price history
| Date | Event | Price |
|---|---|---|
| 9/19/2025 | Sold | $405,000$211/sqft |
Source: | ||
| 9/5/2025 | Pending sale | $405,000$211/sqft |
Source: | ||
| 8/23/2025 | Listed for sale | $405,000+3.8%$211/sqft |
Source: | ||
| 10/27/2023 | Sold | $389,990$203/sqft |
Source: | ||
| 9/29/2023 | Pending sale | $389,990$203/sqft |
Source: | ||
Public tax history
| Year | Property taxes | Tax assessment |
|---|---|---|
| 2025 | $2,804 -18.3% | $324,533 +14.6% |
| 2024 | $3,432 +263.1% | $283,200 +263.1% |
| 2023 | $945 | $78,000 |
Find assessor info on the county website
Neighborhood: 21244
Nearby schools
GreatSchools rating
- 2/10Dogwood Elementary SchoolGrades: PK-5Distance: 1 mi
- 4/10Windsor Mill Middle SchoolGrades: 6-8Distance: 2.4 mi
- 3/10Woodlawn High SchoolGrades: 9-12Distance: 2.5 mi
Schools provided by the listing agent
- District: Baltimore County Public Schools
Source: Bright MLS. This data may not be complete. We recommend contacting the local school district to confirm school assignments for this home.
Get a cash offer in 3 minutes
Find out how much your home could sell for in as little as 3 minutes with a no-obligation cash offer.
Estimated market value$406,300
Get a cash offer in 3 minutes
Find out how much your home could sell for in as little as 3 minutes with a no-obligation cash offer.
Estimated market value
$406,300
