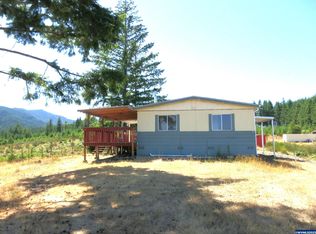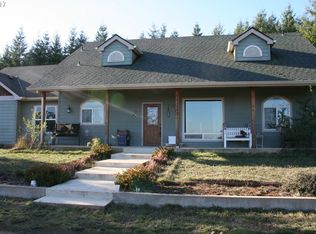Sold
$425,000
23246 Gooseneck Rd, Sheridan, OR 97378
2beds
1,620sqft
Residential, Manufactured Home
Built in 1995
5.32 Acres Lot
$-- Zestimate®
$262/sqft
$1,814 Estimated rent
Home value
Not available
Estimated sales range
Not available
$1,814/mo
Zestimate® history
Loading...
Owner options
Explore your selling options
What's special
Welcome to this spacious 1620 2 bedroom, 2 bath, with den. Easily converted into a 3 bedroom. Storage sheds, animal sheds, and lean tos make this the perfect 5.3 acres to call home for all your animals, toys, and RVs too. Roof replaced December of 2022. New siding, lighting, interior paint, waterproof flooring, and exterior paint all in 2023. Large garden area ready for your seedlings and plenty of room to build your dream shop.
Zillow last checked: 8 hours ago
Listing updated: June 02, 2023 at 09:38am
Listed by:
Barbara Jager 503-510-9106,
Coldwell Banker Professional
Bought with:
Tory Boline, 201103167
Wild Horse Real Estate
Source: RMLS (OR),MLS#: 23104586
Facts & features
Interior
Bedrooms & bathrooms
- Bedrooms: 2
- Bathrooms: 2
- Full bathrooms: 2
- Main level bathrooms: 2
Primary bedroom
- Features: Bathroom, Soaking Tub, Vaulted Ceiling, Walkin Closet
- Level: Main
Bedroom 2
- Features: Closet
- Level: Main
Kitchen
- Features: Dishwasher, Island, Pantry
- Level: Main
Living room
- Features: Ceiling Fan, Vaulted Ceiling, Wood Stove
- Level: Main
Heating
- Forced Air, Wood Stove
Appliances
- Included: Built-In Range, Dishwasher, Electric Water Heater
- Laundry: Laundry Room
Features
- Ceiling Fan(s), Soaking Tub, Vaulted Ceiling(s), Closet, Kitchen Island, Pantry, Bathroom, Walk-In Closet(s)
- Flooring: Wood
- Windows: Aluminum Frames, Double Pane Windows
- Fireplace features: Wood Burning Stove
Interior area
- Total structure area: 1,620
- Total interior livable area: 1,620 sqft
Property
Parking
- Parking features: Driveway
- Has uncovered spaces: Yes
Accessibility
- Accessibility features: Accessible Approachwith Ramp, Minimal Steps, Accessibility
Features
- Levels: One
- Stories: 1
- Has view: Yes
- View description: Trees/Woods
Lot
- Size: 5.32 Acres
- Features: Gentle Sloping, Acres 5 to 7
Details
- Additional structures: Shednull
- Parcel number: 571749
- Zoning: AR5
Construction
Type & style
- Home type: MobileManufactured
- Property subtype: Residential, Manufactured Home
Materials
- Lap Siding
- Foundation: Pillar/Post/Pier
- Roof: Composition
Condition
- Updated/Remodeled
- New construction: No
- Year built: 1995
Utilities & green energy
- Electric: 220 Volts
- Sewer: Septic Tank
- Water: Other, Public
Green energy
- Water conservation: Dual Flush Toilet
Community & neighborhood
Location
- Region: Sheridan
Other
Other facts
- Body type: Double Wide
- Listing terms: Cash,Conventional,FHA,USDA Loan,VA Loan
- Road surface type: Gravel
Price history
| Date | Event | Price |
|---|---|---|
| 6/2/2023 | Sold | $425,000$262/sqft |
Source: | ||
| 4/6/2023 | Pending sale | $425,000$262/sqft |
Source: | ||
| 3/30/2023 | Listed for sale | $425,000+205.8%$262/sqft |
Source: | ||
| 9/4/2007 | Sold | $139,000$86/sqft |
Source: Agent Provided Report a problem | ||
Public tax history
| Year | Property taxes | Tax assessment |
|---|---|---|
| 2018 | $644 +64.8% | $59,210 +87.7% |
| 2017 | $391 -1.8% | $31,547 +3% |
| 2016 | $398 +5.7% | $30,630 +3% |
Find assessor info on the county website
Neighborhood: 97378
Nearby schools
GreatSchools rating
- 3/10Willamina Elementary SchoolGrades: K-5Distance: 5.7 mi
- 5/10Willamina Middle SchoolGrades: 6-8Distance: 5.7 mi
- 3/10Willamina High SchoolGrades: 9-12Distance: 5.7 mi
Schools provided by the listing agent
- Elementary: Willamina,Faulconer-Chap
- Middle: Willamina
- High: Willamina,Sheridan
Source: RMLS (OR). This data may not be complete. We recommend contacting the local school district to confirm school assignments for this home.

