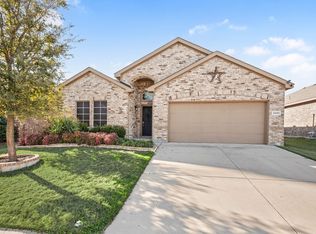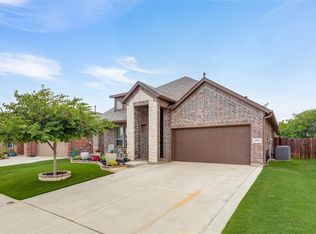Sold
Price Unknown
2325 Boot Jack Rd, Fort Worth, TX 76177
3beds
1,872sqft
Single Family Residence
Built in 2017
6,185.52 Square Feet Lot
$347,700 Zestimate®
$--/sqft
$2,332 Estimated rent
Home value
$347,700
$330,000 - $365,000
$2,332/mo
Zestimate® history
Loading...
Owner options
Explore your selling options
What's special
OWNER ASSISTED PURCHASE: Easy-to-qualify program—no banks or credit scores needed, just proof of income and employment! This 3-bedroom home includes a front study that can serve as a 4th bedroom or dining room. The kitchen offers granite countertops, a skylight, island, walk-in pantry, and Frigidaire appliances. The living room features a gas fireplace and skylights. The private primary suite includes dual vanities, garden tub, separate shower, and walk-in closet. Extras: newly painted garage, tiled wet areas, covered front porch and back patio, full sprinkler system, Low-E windows, and smart electric meter. Community amenities: clubhouse, pool, golf course, greenbelt, jogging and bike paths. Close to major highways, shopping, dining, and top-rated schools!
Zillow last checked: 8 hours ago
Listing updated: July 24, 2025 at 07:35am
Listed by:
Michael Greiner 0588268 713-683-0054,
My Castle Realty 713-683-0054
Bought with:
Non-Mls Member
NON MLS
Source: NTREIS,MLS#: 20920768
Facts & features
Interior
Bedrooms & bathrooms
- Bedrooms: 3
- Bathrooms: 2
- Full bathrooms: 2
Primary bedroom
- Features: Dual Sinks, Garden Tub/Roman Tub, Linen Closet, Separate Shower, Walk-In Closet(s)
- Level: First
- Dimensions: 16 x 12
Bedroom
- Level: First
- Dimensions: 11 x 10
Bedroom
- Level: First
- Dimensions: 11 x 10
Breakfast room nook
- Level: First
- Dimensions: 12 x 10
Kitchen
- Features: Breakfast Bar, Granite Counters, Kitchen Island, Walk-In Pantry
- Level: First
- Dimensions: 14 x 12
Living room
- Level: First
- Dimensions: 15 x 14
Utility room
- Level: First
- Dimensions: 7 x 5
Heating
- Central
Cooling
- Central Air
Appliances
- Included: Dishwasher, Disposal, Gas Range, Microwave, Refrigerator, Vented Exhaust Fan
- Laundry: Electric Dryer Hookup
Features
- Granite Counters, Open Floorplan, Pantry
- Flooring: Ceramic Tile, Luxury Vinyl Plank
- Has basement: No
- Has fireplace: No
Interior area
- Total interior livable area: 1,872 sqft
Property
Parking
- Total spaces: 2
- Parking features: Garage, Garage Door Opener, Off Street
- Attached garage spaces: 2
Features
- Levels: One
- Stories: 1
- Patio & porch: Covered
- Exterior features: Rain Gutters
- Pool features: None
- Fencing: Wood
Lot
- Size: 6,185 sqft
- Features: Landscaped, Subdivision, Sprinkler System
Details
- Parcel number: R706193
Construction
Type & style
- Home type: SingleFamily
- Architectural style: Detached
- Property subtype: Single Family Residence
- Attached to another structure: Yes
Materials
- Brick
- Foundation: Slab
- Roof: Shingle
Condition
- Year built: 2017
Utilities & green energy
- Sewer: Public Sewer
- Utilities for property: Electricity Available, Sewer Available
Community & neighborhood
Security
- Security features: Security System, Smoke Detector(s)
Location
- Region: Fort Worth
- Subdivision: Oak Creek Trails Pha
HOA & financial
HOA
- Has HOA: Yes
- HOA fee: $500 annually
- Services included: All Facilities
- Association name: Oak Creek Trails HOA
- Association phone: 972-612-2302
Other
Other facts
- Listing terms: Cash,Conventional,FHA,Owner Will Carry
Price history
| Date | Event | Price |
|---|---|---|
| 7/23/2025 | Sold | -- |
Source: NTREIS #20920768 Report a problem | ||
| 7/18/2025 | Pending sale | $368,489$197/sqft |
Source: NTREIS #20920768 Report a problem | ||
| 5/1/2025 | Listed for sale | $368,489$197/sqft |
Source: NTREIS #20920768 Report a problem | ||
| 2/9/2018 | Sold | -- |
Source: Agent Provided Report a problem | ||
Public tax history
| Year | Property taxes | Tax assessment |
|---|---|---|
| 2025 | $4,772 -3.3% | $375,759 -0.6% |
| 2024 | $4,936 -3.6% | $377,991 -5.5% |
| 2023 | $5,121 +6% | $400,167 +23.6% |
Find assessor info on the county website
Neighborhood: 76177
Nearby schools
GreatSchools rating
- 6/10W R Hatfield Elementary SchoolGrades: PK-5Distance: 0.7 mi
- 7/10Gene Pike Middle SchoolGrades: 6-8Distance: 0.6 mi
- 6/10Northwest High SchoolGrades: 9-12Distance: 0.4 mi
Schools provided by the listing agent
- Elementary: Hatfield
- Middle: Pike
- High: Northwest
- District: Northwest ISD
Source: NTREIS. This data may not be complete. We recommend contacting the local school district to confirm school assignments for this home.
Get a cash offer in 3 minutes
Find out how much your home could sell for in as little as 3 minutes with a no-obligation cash offer.
Estimated market value$347,700
Get a cash offer in 3 minutes
Find out how much your home could sell for in as little as 3 minutes with a no-obligation cash offer.
Estimated market value
$347,700

