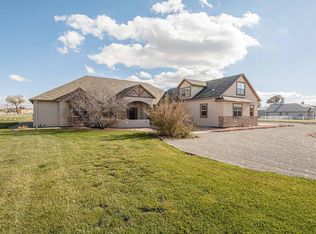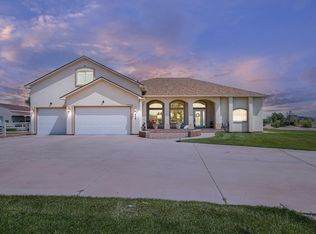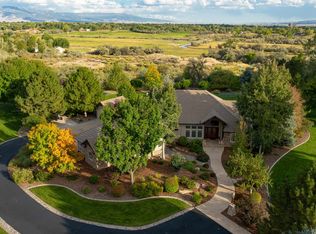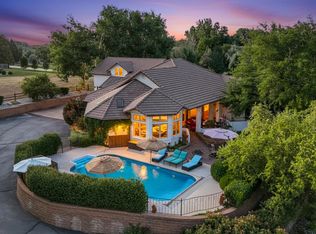Exceptional Custom Country Home on 12.31 Acres – Views, Luxury & Functionality- Welcome to your dream country retreat! Situated on 12.31 fenced and cross-fenced acres, this custom-built home blends high-end comfort with practical country living— all set against the stunning backdrop of the Colorado National Monument. Property Highlights include a Spacious open floor plan with vaulted ceilings and a striking stone fireplace, a Chef-inspired cook’s kitchen, perfect for entertaining. There is a luxurious primary suite with tray ceilings, walk-in closet and spa-like 5-piece bath, including a steam shower. The covered back patio with full outdoor kitchen is ideal for relaxing or hosting guests. Irrigated hay fields – currently planted in grass hay, ready for livestock or ag use. Spectacular 60x40 shop with loft with plenty of room for equipment, hobbies, or business needs. The custom 36x36 barn is finished with concrete floor, rubber mats, a wash bay and custom-made stall panels and doors. The fully fenced and cross-fenced acreage is perfect for ease of pasture management. Located just minutes from town but with unmatched privacy and views, this property offers a rare combination of elegance and working-ranch functionality. Schedule your showing today!!
For sale
$1,900,000
2325 I Rd, Grand Junction, CO 81505
3beds
3baths
3,436sqft
Est.:
Farm
Built in 2004
12.31 Acres Lot
$1,761,100 Zestimate®
$553/sqft
$-- HOA
What's special
Stone fireplaceIrrigated hay fieldsCustom-built homeLuxurious primary suiteVaulted ceilingsCovered back patioSteam shower
- 101 days |
- 492 |
- 13 |
Zillow last checked: 8 hours ago
Listing updated: January 13, 2026 at 03:47pm
Listed by:
CHARLOTTE MARTIN 970-234-3011,
HOMESMART REALTY PARTNERS
Source: GJARA,MLS#: 20254890
Tour with a local agent
Facts & features
Interior
Bedrooms & bathrooms
- Bedrooms: 3
- Bathrooms: 3
Features
- Programmable Thermostat
Interior area
- Total structure area: 3,436
- Total interior livable area: 3,436 sqft
Video & virtual tour
Property
Parking
- Total spaces: 3
- Parking features: Attached, Garage
- Attached garage spaces: 3
Accessibility
- Accessibility features: Low Threshold Shower, Accessible Doors, Accessible Hallway(s)
Features
- Levels: Two
- Stories: 2
- Exterior features: Fence
- Fencing: Barbed Wire,Cross Fenced,Electric,Split Rail
Lot
- Size: 12.31 Acres
Details
- Additional structures: Barn(s), Corral(s), Outbuilding, Residence, Shed(s), Workshop
- Parcel number: 270129200112
- Zoning description: AGR
- Other equipment: Irrigation Equipment
- Horse amenities: Loafing Shed
Construction
Type & style
- Home type: SingleFamily
- Architectural style: Two Story
- Property subtype: Farm
Materials
- Wood Frame
Condition
- Year built: 2004
Utilities & green energy
- Sewer: Septic Tank
- Water: Public, Water Tap Paid
- Utilities for property: Water Connected
Community & HOA
Community
- Subdivision: Hoisington Simple Lnd Division
HOA
- Has HOA: No
- Services included: None
Location
- Region: Grand Junction
- Elevation: 4700
Financial & listing details
- Price per square foot: $553/sqft
- Tax assessed value: $760,540
- Annual tax amount: $4,091
- Date on market: 6/3/2025
- Road surface type: Paved
Estimated market value
$1,761,100
$1.67M - $1.85M
$3,412/mo
Price history
Price history
| Date | Event | Price |
|---|---|---|
| 6/12/2025 | Listed for sale | $1,900,000+111.3%$553/sqft |
Source: GJARA #20252767 Report a problem | ||
| 4/1/2020 | Sold | $899,000-4.3%$262/sqft |
Source: GJARA #20193134 Report a problem | ||
| 3/5/2020 | Pending sale | $939,000$273/sqft |
Source: RE/MAX TWO RIVERS REALTY,INC. #20193134 Report a problem | ||
| 6/6/2019 | Listed for sale | $939,000$273/sqft |
Source: RE/MAX TWO RIVERS REALTY,INC. #20193134 Report a problem | ||
Public tax history
Public tax history
| Year | Property taxes | Tax assessment |
|---|---|---|
| 2025 | $3,404 +0.6% | $56,220 +11.4% |
| 2024 | $3,384 -4.6% | $50,450 -3.3% |
| 2023 | $3,548 +2.1% | $52,190 +8.5% |
Find assessor info on the county website
BuyAbility℠ payment
Est. payment
$10,723/mo
Principal & interest
$9409
Home insurance
$665
Property taxes
$649
Climate risks
Neighborhood: 81505
Nearby schools
GreatSchools rating
- 7/10Appleton Elementary SchoolGrades: PK-5Distance: 1 mi
- 6/10Fruita 8/9 SchoolGrades: 8-9Distance: 4.9 mi
- 7/10Fruita Monument High SchoolGrades: 10-12Distance: 5.1 mi
Schools provided by the listing agent
- Elementary: Appleton
- Middle: Redlands
- High: Grand Junction
Source: GJARA. This data may not be complete. We recommend contacting the local school district to confirm school assignments for this home.
- Loading
- Loading



