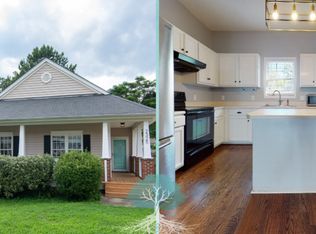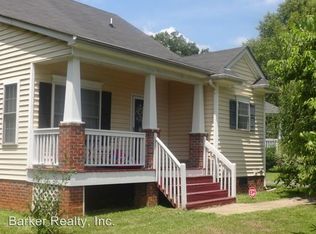Best of both worlds! ITB charm and modern features, close to downtown! Adorable 1930s style bungalow on prime cul-de-sac lot. Open concept w/dark hardwoods. Kitchen w/island bar opens to sunny breakfast nook and vaulted family room. Smart home w/whole house audio/security system. BEAUTIFUL screened porch w/soaring ceiling. Large party deck w/built-in seating. Spacious backyard and privacy fence. Charming wraparound front porch. Walkable to Longview Pool, greenway, dog park, Brookside shops, and Person St.
This property is off market, which means it's not currently listed for sale or rent on Zillow. This may be different from what's available on other websites or public sources.

