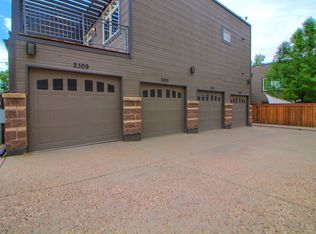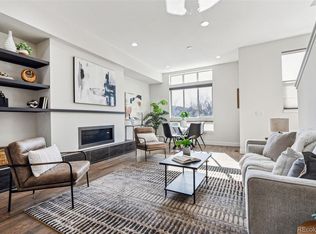LIGHT AND BRIGHT!!! LIVE IN THE HEART OF JEFFERSON PARK WITH EASY ACCESS TO DOWNTOWN, SLOANS LAKE, THE HIGHLANDS AND SO MUCH MORE!! SPACIOUS AND OPEN ONE BEDROOM CONDO/CARRIAGE HOUSE WITH APPROXIMATELY 200 SQ FT OF OUTDOOR SPACE ATTACHED. AVAILABLE FULLY FURNISHED (ASK AGENT FOR DETAILS)
This property is off market, which means it's not currently listed for sale or rent on Zillow. This may be different from what's available on other websites or public sources.

