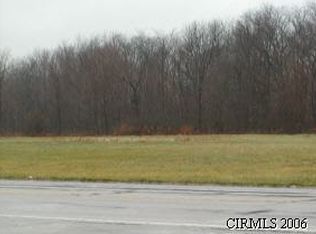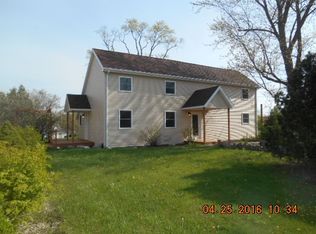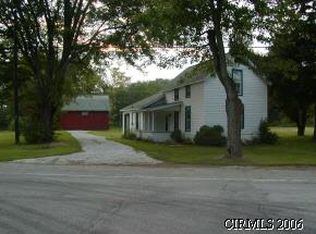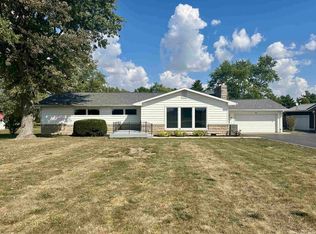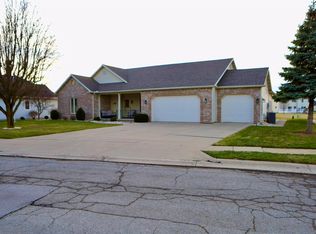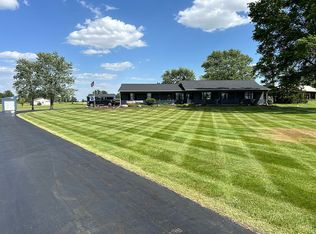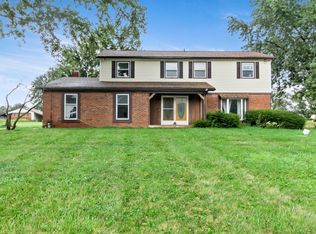This charming home sitting on just over 2 acres is a must see! With its spacious open floor concept and large living room, this 3 bed/2 bath, property has a lot to offer. Modern kitchen and cabinetry with an eat-in dining space. Two updated full bathrooms, master bath has a large tub along with a shower. Newer roof and newer appliances. 2 car attached garage. Endless opportunities for the 30ft x 40ft barn that is equipped with a NEW Black & Decker heating and cooling system for better efficiency. Carport and outbuilding included. Measurements and school district to be verified by buyer.
Active
$320,000
2325 N Huntington Rd, Marion, IN 46952
3beds
1,638sqft
Est.:
Single Family Residence
Built in 2008
2.31 Acres Lot
$-- Zestimate®
$--/sqft
$-- HOA
What's special
Eat-in dining spaceOutbuilding includedNewer appliancesModern kitchen and cabinetryNewer roofSpacious open floor concept
- 230 days |
- 1,226 |
- 57 |
Likely to sell faster than
Zillow last checked: 8 hours ago
Listing updated: January 20, 2026 at 03:44pm
Listed by:
Chris Knight Cell:765-517-3098,
F.C. Tucker Realty Center
Source: IRMLS,MLS#: 202521697
Tour with a local agent
Facts & features
Interior
Bedrooms & bathrooms
- Bedrooms: 3
- Bathrooms: 2
- Full bathrooms: 2
- Main level bedrooms: 3
Bedroom 1
- Level: Main
Bedroom 2
- Level: Main
Family room
- Area: 378
- Dimensions: 27 x 14
Kitchen
- Area: 273
- Dimensions: 21 x 13
Heating
- Forced Air
Cooling
- Central Air
Appliances
- Included: Dishwasher, Microwave, Refrigerator, Washer, Dryer-Electric, Electric Oven, Electric Water Heater
- Laundry: Electric Dryer Hookup, Main Level, Washer Hookup
Features
- Basement: Crawl Space
- Has fireplace: No
Interior area
- Total structure area: 1,638
- Total interior livable area: 1,638 sqft
- Finished area above ground: 1,638
- Finished area below ground: 0
Video & virtual tour
Property
Parking
- Total spaces: 2
- Parking features: Attached, Gravel
- Attached garage spaces: 2
- Has uncovered spaces: Yes
Features
- Levels: One
- Stories: 1
Lot
- Size: 2.31 Acres
- Features: Level
Details
- Additional structures: Outbuilding, Barn
- Parcel number: 270229203005.001032
- Zoning: R3
Construction
Type & style
- Home type: SingleFamily
- Property subtype: Single Family Residence
Materials
- Vinyl Siding
- Roof: Shingle
Condition
- New construction: No
- Year built: 2008
Utilities & green energy
- Sewer: Septic Tank
- Water: City, Marion Utilities
Community & HOA
Community
- Subdivision: Washington
Location
- Region: Marion
Financial & listing details
- Tax assessed value: $205,100
- Annual tax amount: $85
- Date on market: 6/8/2025
- Listing terms: Cash,Conventional,FHA,VA Loan
Estimated market value
Not available
Estimated sales range
Not available
Not available
Price history
Price history
| Date | Event | Price |
|---|---|---|
| 6/8/2025 | Listed for sale | $320,000 |
Source: | ||
Public tax history
Public tax history
| Year | Property taxes | Tax assessment |
|---|---|---|
| 2024 | $1,206 -6.6% | $205,100 +1.4% |
| 2023 | $1,291 +12.7% | $202,300 +8.7% |
| 2022 | $1,146 -4.7% | $186,100 +13.1% |
Find assessor info on the county website
BuyAbility℠ payment
Est. payment
$1,842/mo
Principal & interest
$1530
Property taxes
$200
Home insurance
$112
Climate risks
Neighborhood: 46952
Nearby schools
GreatSchools rating
- 7/10Allen Elementary SchoolGrades: PK-4Distance: 1.6 mi
- 4/10Mcculloch Junior High SchoolGrades: 7-8Distance: 4.4 mi
- 3/10Marion High SchoolGrades: 9-12Distance: 3.6 mi
Schools provided by the listing agent
- Elementary: Kendall
- Middle: McCulloch
- High: Marion
- District: Marion Community Schools
Source: IRMLS. This data may not be complete. We recommend contacting the local school district to confirm school assignments for this home.
