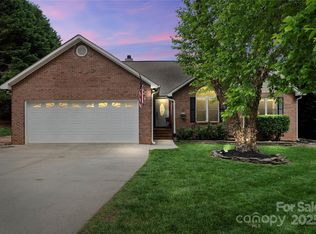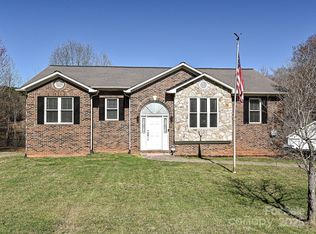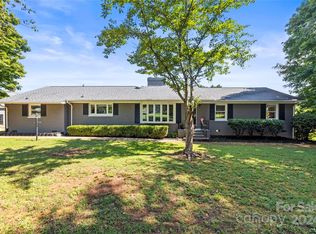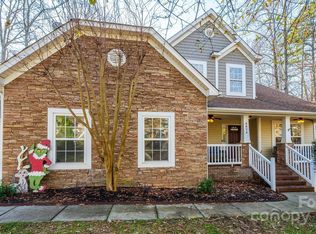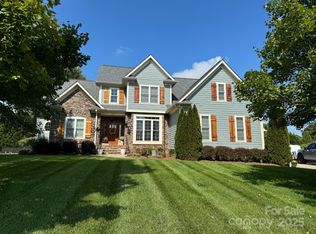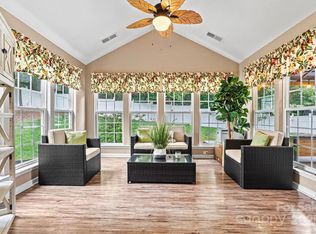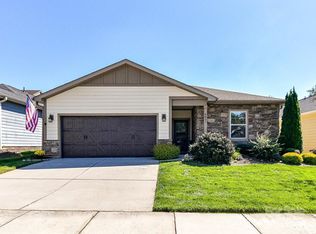This 3-bedroom, 2.5-bath home offers comfort, style, and a peaceful setting. Enjoy seasonal views of Lake Nixon and the sights and sounds of local wildlife right from your backyard. Inside, the home features plenty of natural light, stainless steel appliances, and a welcoming layout. The Primary Bedroom includes a tray ceiling, and the Primary Bathroom offers a relaxing garden tub—perfect for unwinding. Upstairs, you’ll find two additional bedrooms, a full bathroom, and a bonus room that’s perfect for a home office, playroom, or extra living space. New flooring installed in upstairs bedrooms as well. With its thoughtful features and inviting atmosphere, this home is a great place to settle in and make your own. Another benefit is Beatty Ford Park is less than a mile away. It’s a great family friendly spot with playgrounds, a beach area, fishing spot, and a boating ramp. Please note there is no HOA.
Active
$647,500
2325 Perry Rd, Denver, NC 28037
3beds
2,544sqft
Est.:
Single Family Residence
Built in 1999
0.58 Acres Lot
$624,400 Zestimate®
$255/sqft
$-- HOA
What's special
Plenty of natural lightWelcoming layoutStainless steel appliances
- 49 days |
- 1,215 |
- 78 |
Zillow last checked: 8 hours ago
Listing updated: December 07, 2025 at 11:06am
Listing Provided by:
Greg Martin Greg@MartinGroupProperties.com,
MartinGroup Properties Inc
Source: Canopy MLS as distributed by MLS GRID,MLS#: 4327085
Tour with a local agent
Facts & features
Interior
Bedrooms & bathrooms
- Bedrooms: 3
- Bathrooms: 3
- Full bathrooms: 2
- 1/2 bathrooms: 1
- Main level bedrooms: 1
Primary bedroom
- Features: Tray Ceiling(s), Walk-In Closet(s)
- Level: Main
Bedroom s
- Level: Upper
Bedroom s
- Level: Upper
Bathroom half
- Level: Main
Bathroom full
- Level: Main
Bathroom full
- Level: Upper
Bonus room
- Level: Upper
Breakfast
- Level: Main
Dining room
- Level: Main
Kitchen
- Features: Breakfast Bar
- Level: Main
Laundry
- Level: Main
Living room
- Level: Main
Heating
- Central, Forced Air
Cooling
- Central Air, Electric
Appliances
- Included: Dishwasher, Gas Range, Gas Water Heater, Microwave, Plumbed For Ice Maker, Wall Oven
- Laundry: Inside, Laundry Room, Main Level
Features
- Breakfast Bar, Open Floorplan, Pantry, Walk-In Closet(s)
- Flooring: Carpet, Laminate, Tile, Vinyl
- Doors: Insulated Door(s)
- Windows: Insulated Windows
- Has basement: No
- Fireplace features: Living Room
Interior area
- Total structure area: 2,544
- Total interior livable area: 2,544 sqft
- Finished area above ground: 2,544
- Finished area below ground: 0
Property
Parking
- Total spaces: 2
- Parking features: Driveway, Attached Garage, Garage Faces Side, Garage on Main Level
- Attached garage spaces: 2
- Has uncovered spaces: Yes
Features
- Levels: Two
- Stories: 2
- Patio & porch: Deck
- Has view: Yes
- View description: Water
- Has water view: Yes
- Water view: Water
Lot
- Size: 0.58 Acres
- Features: Level, Private
Details
- Parcel number: 74324
- Zoning: R-SF
- Special conditions: Standard
Construction
Type & style
- Home type: SingleFamily
- Property subtype: Single Family Residence
Materials
- Brick Partial, Vinyl
- Foundation: Crawl Space
Condition
- New construction: No
- Year built: 1999
Utilities & green energy
- Sewer: County Sewer
- Water: County Water
Community & HOA
Community
- Subdivision: Jessies Trace
Location
- Region: Denver
Financial & listing details
- Price per square foot: $255/sqft
- Tax assessed value: $501,413
- Annual tax amount: $3,169
- Date on market: 12/3/2025
- Cumulative days on market: 242 days
- Listing terms: Cash,Conventional,FHA,VA Loan
- Road surface type: Concrete, Paved
Estimated market value
$624,400
$593,000 - $656,000
$2,536/mo
Price history
Price history
| Date | Event | Price |
|---|---|---|
| 12/3/2025 | Listed for sale | $647,500$255/sqft |
Source: | ||
| 12/1/2025 | Listing removed | $647,500$255/sqft |
Source: | ||
| 10/4/2025 | Price change | $647,500-0.4%$255/sqft |
Source: | ||
| 5/22/2025 | Listed for sale | $650,000+94%$256/sqft |
Source: | ||
| 7/24/2017 | Sold | $335,000-1.5%$132/sqft |
Source: | ||
Public tax history
Public tax history
| Year | Property taxes | Tax assessment |
|---|---|---|
| 2025 | $3,169 +1.1% | $501,413 |
| 2024 | $3,136 | $501,413 |
| 2023 | $3,136 +24.1% | $501,413 +53.6% |
Find assessor info on the county website
BuyAbility℠ payment
Est. payment
$3,627/mo
Principal & interest
$3092
Property taxes
$308
Home insurance
$227
Climate risks
Neighborhood: 28037
Nearby schools
GreatSchools rating
- 7/10St James Elementary SchoolGrades: PK-5Distance: 2 mi
- 4/10East Lincoln MiddleGrades: 6-8Distance: 6.4 mi
- 7/10East Lincoln HighGrades: 9-12Distance: 3.3 mi
Schools provided by the listing agent
- Elementary: St. James
- Middle: East Lincoln
- High: East Lincoln
Source: Canopy MLS as distributed by MLS GRID. This data may not be complete. We recommend contacting the local school district to confirm school assignments for this home.
