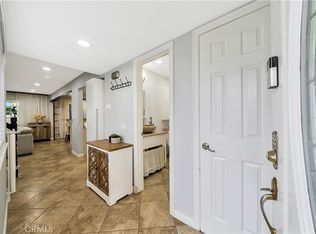Sold for $725,000
Listing Provided by:
Kenneth Park DRE #02200422 818-279-1222,
Newline Realty
Bought with: Reliance Real Estate Services
$725,000
2325 Raintree Dr, Brea, CA 92821
2beds
1,168sqft
Single Family Residence
Built in 1977
3,135 Square Feet Lot
$798,300 Zestimate®
$621/sqft
$3,295 Estimated rent
Home value
$798,300
$758,000 - $838,000
$3,295/mo
Zestimate® history
Loading...
Owner options
Explore your selling options
What's special
Located at the end of a cul-de-sac in one of the most desirable neighborhoods in Brea, this gorgeously remodeled home with its bright open floor plan is exactly what you have been waiting for. The beautifully appointed kitchen with a breath taking granite counter top and a large cozy living room with laminate flooring, exposed beam ceilings and fire place. Perfect for entertaining and for kids, the sliding doors will invite you to your spacious backyard which has a custom playground included. Upstairs, the large Master Bedroom features sliding doors to the private balcony and direct access to a completely remodeled bathroom. The second bedroom is generously sized and near to the upstairs bath. This stunning home also offers LED recessed lighting throughout the home and the attached garage with additional carport. This home has the longest driveway in the community which provides two more cars to park. Enjoy all this home has to offer; just a short walk to award winning Country Hills Elementary and Birch Hills Golf Course, and conveniently located close to downtown Brea, and Brea Mall.
Zillow last checked: 8 hours ago
Listing updated: February 09, 2024 at 03:31pm
Listing Provided by:
Kenneth Park DRE #02200422 818-279-1222,
Newline Realty
Bought with:
Tae Woo Kim, DRE #02024609
Reliance Real Estate Services
Source: CRMLS,MLS#: SR23208163 Originating MLS: California Regional MLS
Originating MLS: California Regional MLS
Facts & features
Interior
Bedrooms & bathrooms
- Bedrooms: 2
- Bathrooms: 2
- Full bathrooms: 2
- Main level bathrooms: 1
Bedroom
- Features: All Bedrooms Up
Heating
- Central
Cooling
- Central Air
Appliances
- Included: Dishwasher, Gas Range, Microwave, Refrigerator, Dryer
Features
- Granite Counters, All Bedrooms Up
- Has fireplace: Yes
- Fireplace features: Living Room
- Common walls with other units/homes: 1 Common Wall
Interior area
- Total interior livable area: 1,168 sqft
Property
Parking
- Total spaces: 1
- Parking features: Carport, Door-Single, Garage
- Attached garage spaces: 1
- Has carport: Yes
Features
- Levels: Two
- Stories: 2
- Entry location: Ground
- Pool features: None
- Has view: Yes
- View description: Neighborhood
Lot
- Size: 3,135 sqft
- Features: Cul-De-Sac
Details
- Parcel number: 32018231
- Special conditions: Standard
Construction
Type & style
- Home type: SingleFamily
- Property subtype: Single Family Residence
- Attached to another structure: Yes
Condition
- New construction: No
- Year built: 1977
Utilities & green energy
- Sewer: Public Sewer
- Water: Public
Community & neighborhood
Community
- Community features: Foothills, Street Lights, Sidewalks, Urban
Location
- Region: Brea
- Subdivision: ,Country Club Park (Ccp)
HOA & financial
HOA
- Has HOA: Yes
- HOA fee: $234 quarterly
- Amenities included: Other
- Association name: Country Club Park HOA
- Association phone: 714-779-1300
Other
Other facts
- Listing terms: Cash,Cash to New Loan,Conventional,FHA,VA Loan
Price history
| Date | Event | Price |
|---|---|---|
| 2/9/2024 | Sold | $725,000-4.5%$621/sqft |
Source: | ||
| 1/25/2024 | Pending sale | $759,000$650/sqft |
Source: | ||
| 11/17/2023 | Listed for sale | $759,000+59.8%$650/sqft |
Source: | ||
| 5/12/2017 | Sold | $475,000+2.2%$407/sqft |
Source: Public Record Report a problem | ||
| 4/4/2017 | Pending sale | $465,000$398/sqft |
Source: Suncoast Riviera Realty #NP17053736 Report a problem | ||
Public tax history
| Year | Property taxes | Tax assessment |
|---|---|---|
| 2025 | $8,768 +39.9% | $739,500 +36.8% |
| 2024 | $6,265 +3.3% | $540,466 +2% |
| 2023 | $6,065 +1% | $529,869 +2% |
Find assessor info on the county website
Neighborhood: 92821
Nearby schools
GreatSchools rating
- 7/10Brea Country Hills Elementary SchoolGrades: K-6Distance: 0.2 mi
- 7/10Brea Junior High SchoolGrades: 7-8Distance: 1.5 mi
- 10/10Brea-Olinda High SchoolGrades: 9-12Distance: 0.9 mi
Get a cash offer in 3 minutes
Find out how much your home could sell for in as little as 3 minutes with a no-obligation cash offer.
Estimated market value$798,300
Get a cash offer in 3 minutes
Find out how much your home could sell for in as little as 3 minutes with a no-obligation cash offer.
Estimated market value
$798,300
