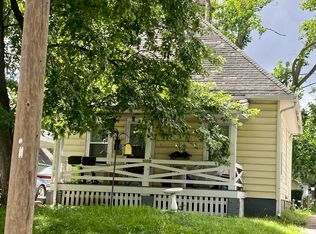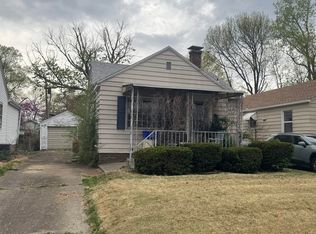Sold for $95,000 on 08/20/25
$95,000
2325 S 8th St, Springfield, IL 62703
2beds
1,280sqft
Single Family Residence, Residential
Built in 1952
5,400 Square Feet Lot
$96,400 Zestimate®
$74/sqft
$1,073 Estimated rent
Home value
$96,400
$89,000 - $104,000
$1,073/mo
Zestimate® history
Loading...
Owner options
Explore your selling options
What's special
Super cute and move in ready bungalow in the awesome Harvard Park neighborhood. This cute little beauty features 2 bedrooms, 1.5 bathrooms, nice kitchen with all appliances that stay with the home. The 2 car garage is a tandem type of garage with an overhead door on the front and the back, so driveway and alley access. Partially fenced backyard, huge covered rear patio for entertaining, cookouts and relaxing. The full basement is partially finished with gotgeous Knotty Pine walls and old school type of tile on the floor, it's super Retro with a built in bar and family room hang out area! New roof on house and garage in '23, new siding on house in '23, completely remodeled main floor bath including tub, vanity, sink, tiled walls and floors in '21, new windows in '16, new furnace and central air in '14. This is a squeaky clean and adorable home. Perfect for first time buyers or empty nesters. Call and make an appointment today!
Zillow last checked: 8 hours ago
Listing updated: August 24, 2025 at 01:01pm
Listed by:
John T McIntyre johnsellshouses@yahoo.com,
Do Realty Services, Inc.
Bought with:
Jacque Combs, 475194287
RE/MAX Professionals
Source: RMLS Alliance,MLS#: CA1037875 Originating MLS: Capital Area Association of Realtors
Originating MLS: Capital Area Association of Realtors

Facts & features
Interior
Bedrooms & bathrooms
- Bedrooms: 2
- Bathrooms: 2
- Full bathrooms: 1
- 1/2 bathrooms: 1
Bedroom 1
- Level: Main
- Dimensions: 13ft 2in x 10ft 4in
Bedroom 2
- Level: Main
- Dimensions: 10ft 4in x 10ft 3in
Other
- Area: 500
Family room
- Level: Basement
- Dimensions: 28ft 0in x 13ft 0in
Kitchen
- Level: Main
- Dimensions: 11ft 6in x 11ft 0in
Living room
- Level: Main
- Dimensions: 17ft 4in x 12ft 0in
Main level
- Area: 780
Heating
- Forced Air
Cooling
- Central Air
Appliances
- Included: Dishwasher, Dryer, Range Hood, Range, Refrigerator, Washer, Gas Water Heater
Features
- Basement: Full,Partially Finished
Interior area
- Total structure area: 780
- Total interior livable area: 1,280 sqft
Property
Parking
- Total spaces: 2
- Parking features: Detached, Tandem
- Garage spaces: 2
- Details: Number Of Garage Remotes: 0
Features
- Patio & porch: Patio
Lot
- Size: 5,400 sqft
- Dimensions: 40 x 135
- Features: Level, Sloped
Details
- Parcel number: 22030354022
Construction
Type & style
- Home type: SingleFamily
- Architectural style: Bungalow
- Property subtype: Single Family Residence, Residential
Materials
- Frame, Vinyl Siding
- Foundation: Block
- Roof: Shingle
Condition
- New construction: No
- Year built: 1952
Utilities & green energy
- Sewer: Public Sewer
- Water: Public
Community & neighborhood
Location
- Region: Springfield
- Subdivision: Harvard Park
Price history
| Date | Event | Price |
|---|---|---|
| 8/20/2025 | Sold | $95,000+0.1%$74/sqft |
Source: | ||
| 7/21/2025 | Pending sale | $94,900$74/sqft |
Source: | ||
| 7/17/2025 | Listed for sale | $94,900$74/sqft |
Source: | ||
Public tax history
| Year | Property taxes | Tax assessment |
|---|---|---|
| 2024 | $2,005 +4% | $23,868 +9.5% |
| 2023 | $1,927 +4% | $21,801 +5.4% |
| 2022 | $1,853 +3.4% | $20,680 +3.9% |
Find assessor info on the county website
Neighborhood: Harvard Park
Nearby schools
GreatSchools rating
- 3/10Harvard Park Elementary SchoolGrades: PK-5Distance: 0.3 mi
- 2/10Jefferson Middle SchoolGrades: 6-8Distance: 1.1 mi
- 2/10Springfield Southeast High SchoolGrades: 9-12Distance: 1.4 mi

Get pre-qualified for a loan
At Zillow Home Loans, we can pre-qualify you in as little as 5 minutes with no impact to your credit score.An equal housing lender. NMLS #10287.

