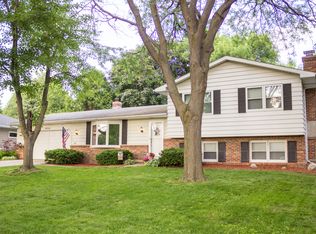Closed
$405,000
2325 Stuart Court, Madison, WI 53704
5beds
2,510sqft
Single Family Residence
Built in 1978
10,454.4 Square Feet Lot
$445,600 Zestimate®
$161/sqft
$3,125 Estimated rent
Home value
$445,600
$414,000 - $477,000
$3,125/mo
Zestimate® history
Loading...
Owner options
Explore your selling options
What's special
Range Price: $399,999 - $415,000. Step into this delightful 5 bed home, where natural light graces throughout. Spacious foyer offers access to front, back, & garage. Heart of home truly shines, with main living area well positioned to overlook quiet & beautifully shaded tree-lined street, perfect backdrop for relaxing & entertaining. Storage will never be a concern. Home boasts plenty of closet & storage spaces ensuring an organized & clutter free environment. Need dedicated space for work, fitness, playroom, or overnight guests? The versatility of this home provides endless possibilities. Situated ideally near an array of restaurants, shops & within proximity to major roads to ensure connection to all the surrounding area. New roof, gutters and downspouts in May 2025.
Zillow last checked: 8 hours ago
Listing updated: July 10, 2025 at 08:09pm
Listed by:
Steve Schwartz Pref:608-695-4068,
Restaino & Associates
Bought with:
Living In Madison Real Estate Group
Source: WIREX MLS,MLS#: 1995253 Originating MLS: South Central Wisconsin MLS
Originating MLS: South Central Wisconsin MLS
Facts & features
Interior
Bedrooms & bathrooms
- Bedrooms: 5
- Bathrooms: 2
- Full bathrooms: 2
- Main level bedrooms: 3
Primary bedroom
- Level: Main
- Area: 168
- Dimensions: 14 x 12
Bedroom 2
- Level: Main
- Area: 132
- Dimensions: 12 x 11
Bedroom 3
- Level: Main
- Area: 132
- Dimensions: 12 x 11
Bedroom 4
- Level: Lower
- Area: 100
- Dimensions: 10 x 10
Bedroom 5
- Level: Lower
- Area: 110
- Dimensions: 10 x 11
Bathroom
- Features: At least 1 Tub, Master Bedroom Bath: Full, Master Bedroom Bath, Master Bedroom Bath: Walk-In Shower
Kitchen
- Level: Main
- Area: 180
- Dimensions: 15 x 12
Living room
- Level: Main
- Area: 260
- Dimensions: 26 x 10
Heating
- Natural Gas, Forced Air
Cooling
- Central Air
Appliances
- Included: Range/Oven, Refrigerator, Washer, Dryer
Features
- Basement: Full,Exposed,Full Size Windows,Partially Finished,Concrete
Interior area
- Total structure area: 2,510
- Total interior livable area: 2,510 sqft
- Finished area above ground: 1,376
- Finished area below ground: 1,134
Property
Parking
- Total spaces: 2
- Parking features: 2 Car, Attached, Garage Door Opener
- Attached garage spaces: 2
Features
- Levels: Bi-Level
- Patio & porch: Deck
Lot
- Size: 10,454 sqft
- Dimensions: 86 x 120
- Features: Sidewalks
Details
- Parcel number: 081028107200
- Zoning: RES
- Special conditions: Arms Length
Construction
Type & style
- Home type: SingleFamily
- Property subtype: Single Family Residence
Materials
- Vinyl Siding
Condition
- 21+ Years
- New construction: No
- Year built: 1978
Utilities & green energy
- Sewer: Public Sewer
- Water: Public
Community & neighborhood
Location
- Region: Madison
- Municipality: Madison
Price history
| Date | Event | Price |
|---|---|---|
| 7/10/2025 | Sold | $405,000+1.3%$161/sqft |
Source: | ||
| 7/3/2025 | Pending sale | $399,999$159/sqft |
Source: | ||
| 6/5/2025 | Contingent | $399,999$159/sqft |
Source: | ||
| 5/29/2025 | Price change | $399,999-5.9%$159/sqft |
Source: | ||
| 5/3/2025 | Listed for sale | $424,900$169/sqft |
Source: | ||
Public tax history
| Year | Property taxes | Tax assessment |
|---|---|---|
| 2024 | $7,178 +5.9% | $366,700 +9% |
| 2023 | $6,778 | $336,400 +11% |
| 2022 | -- | $303,100 +14% |
Find assessor info on the county website
Neighborhood: Bluff Acres
Nearby schools
GreatSchools rating
- 7/10Sandburg Elementary SchoolGrades: PK-5Distance: 0.4 mi
- 2/10Sherman Middle SchoolGrades: 6-8Distance: 2.7 mi
- 8/10East High SchoolGrades: 9-12Distance: 3.1 mi
Schools provided by the listing agent
- Elementary: Sandburg
- Middle: Sherman
- High: East
- District: Madison
Source: WIREX MLS. This data may not be complete. We recommend contacting the local school district to confirm school assignments for this home.

Get pre-qualified for a loan
At Zillow Home Loans, we can pre-qualify you in as little as 5 minutes with no impact to your credit score.An equal housing lender. NMLS #10287.
