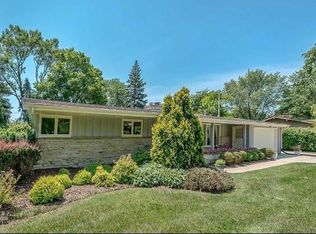Closed
$450,000
2325 West Hemlock ROAD, Glendale, WI 53209
3beds
2,135sqft
Single Family Residence
Built in 1961
0.34 Acres Lot
$477,300 Zestimate®
$211/sqft
$2,619 Estimated rent
Home value
$477,300
$430,000 - $530,000
$2,619/mo
Zestimate® history
Loading...
Owner options
Explore your selling options
What's special
Stunning, mid-centurn modern ranch boasting over 2,000 sq. feet, 3 beds, 2.5 baths & a large corner lot. Originally built to be a model in the Parade of Homes, you'll find many unique qualities that set this apart from others. Approaching the home, you'll find a beautiful, professionally landscaped yard complete with a newer driveway & walkway. The double doors provide a grand entrance into the foyer complete w/ a stone feature originally built to be a fountain. Sunken living room w/ plentiful natural light & a dining room perfect for entertaining. The kitchen is truly a chef's dream w/ multiple stoves, an impressive amount of counter space, commercial grade griddle, & an open entry into the cozy family room. The 20x9 shed is large enough to fit certain car models. Come see this beauty!
Zillow last checked: 8 hours ago
Listing updated: October 28, 2024 at 03:08am
Listed by:
Payton Doughman 2627325800,
Redefined Realty Advisors LLC
Bought with:
Tammy M Herpel
Source: WIREX MLS,MLS#: 1892532 Originating MLS: Metro MLS
Originating MLS: Metro MLS
Facts & features
Interior
Bedrooms & bathrooms
- Bedrooms: 3
- Bathrooms: 3
- Full bathrooms: 2
- 1/2 bathrooms: 1
- Main level bedrooms: 3
Primary bedroom
- Level: Main
- Area: 195
- Dimensions: 15 x 13
Bedroom 2
- Level: Main
- Area: 110
- Dimensions: 11 x 10
Bedroom 3
- Level: Main
- Area: 143
- Dimensions: 13 x 11
Bathroom
- Features: Master Bedroom Bath: Walk-In Shower, Master Bedroom Bath, Shower Stall
Dining room
- Level: Main
- Area: 120
- Dimensions: 12 x 10
Family room
- Level: Main
- Area: 224
- Dimensions: 16 x 14
Kitchen
- Level: Main
- Area: 176
- Dimensions: 16 x 11
Living room
- Level: Main
- Area: 294
- Dimensions: 21 x 14
Heating
- Natural Gas, Forced Air
Cooling
- Central Air
Appliances
- Included: Dishwasher, Dryer, Microwave, Oven, Range, Refrigerator, Washer
Features
- High Speed Internet
- Flooring: Wood or Sim.Wood Floors
- Windows: Skylight(s)
- Basement: Partial,Sump Pump
Interior area
- Total structure area: 2,135
- Total interior livable area: 2,135 sqft
Property
Parking
- Total spaces: 2
- Parking features: Garage Door Opener, Attached, 2 Car
- Attached garage spaces: 2
Features
- Levels: One
- Stories: 1
Lot
- Size: 0.34 Acres
Details
- Additional structures: Garden Shed
- Parcel number: 1000035000
- Zoning: RES
Construction
Type & style
- Home type: SingleFamily
- Architectural style: Ranch
- Property subtype: Single Family Residence
Materials
- Brick, Brick/Stone, Wood Siding
Condition
- 21+ Years
- New construction: No
- Year built: 1961
Utilities & green energy
- Sewer: Public Sewer
- Water: Public
- Utilities for property: Cable Available
Community & neighborhood
Location
- Region: Glendale
- Municipality: Glendale
Price history
| Date | Event | Price |
|---|---|---|
| 10/25/2024 | Sold | $450,000+5.9%$211/sqft |
Source: | ||
| 9/22/2024 | Contingent | $425,000$199/sqft |
Source: | ||
| 9/19/2024 | Listed for sale | $425,000$199/sqft |
Source: | ||
Public tax history
| Year | Property taxes | Tax assessment |
|---|---|---|
| 2022 | $7,389 -9.9% | $298,500 |
| 2021 | $8,204 | $298,500 |
| 2020 | $8,204 +3.2% | $298,500 |
Find assessor info on the county website
Neighborhood: 53209
Nearby schools
GreatSchools rating
- 6/10Glen Hills Middle SchoolGrades: 4-8Distance: 1.2 mi
- 9/10Nicolet High SchoolGrades: 9-12Distance: 1.4 mi
- 5/10Parkway Elementary SchoolGrades: PK-3Distance: 1.9 mi
Schools provided by the listing agent
- Elementary: Parkway
- Middle: Glen Hills
- High: Nicolet
- District: Glendale-River Hills
Source: WIREX MLS. This data may not be complete. We recommend contacting the local school district to confirm school assignments for this home.

Get pre-qualified for a loan
At Zillow Home Loans, we can pre-qualify you in as little as 5 minutes with no impact to your credit score.An equal housing lender. NMLS #10287.
