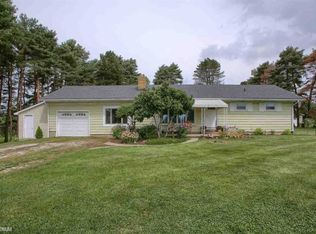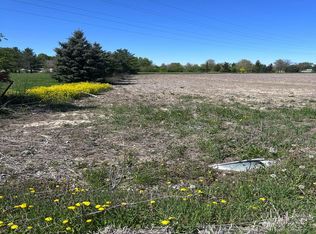Sold for $340,000
$340,000
23251 McPhall Rd, Armada, MI 48005
3beds
2,778sqft
Single Family Residence
Built in 1994
2.65 Acres Lot
$393,300 Zestimate®
$122/sqft
$2,605 Estimated rent
Home value
$393,300
$374,000 - $413,000
$2,605/mo
Zestimate® history
Loading...
Owner options
Explore your selling options
What's special
Discover the appeal of this spacious 2-story colonial home on a sprawling 2.6-acre lot, graced with skylights that flood the living room with natural light and a hot tub for ultimate relaxation. With 330 feet of frontage and a versatile pole barn, endless possibilities await. While a touch of modernization could enhance its charm, this property offers a peaceful escape and a canvas for your creative vision. Embrace the opportunity to own a slice of tranquility while infusing your personal style into this classic colonial home.
Zillow last checked: 8 hours ago
Listing updated: September 27, 2023 at 11:57am
Listed by:
Jackson Allen 586-453-2717,
Realty Executives Home Towne Chesterfield
Bought with:
Katie Rotarius, 6501438694
EXP Realty Shelby
Source: MiRealSource,MLS#: 50118336 Originating MLS: MiRealSource
Originating MLS: MiRealSource
Facts & features
Interior
Bedrooms & bathrooms
- Bedrooms: 3
- Bathrooms: 3
- Full bathrooms: 2
- 1/2 bathrooms: 1
Bedroom 1
- Level: Second
- Area: 192
- Dimensions: 16 x 12
Bedroom 2
- Level: Second
- Area: 140
- Dimensions: 14 x 10
Bedroom 3
- Level: Second
- Area: 168
- Dimensions: 12 x 14
Bathroom 1
- Level: Second
Bathroom 2
- Level: Second
Dining room
- Level: First
- Area: 196
- Dimensions: 14 x 14
Kitchen
- Level: First
- Area: 196
- Dimensions: 14 x 14
Living room
- Level: First
- Area: 322
- Dimensions: 23 x 14
Heating
- Forced Air, Natural Gas
Cooling
- Central Air
Appliances
- Included: Dishwasher, Disposal, Range/Oven, Refrigerator, Water Softener Owned, Gas Water Heater
Features
- Windows: Skylight(s)
- Basement: Partially Finished
- Number of fireplaces: 1
- Fireplace features: Living Room, Natural Fireplace
Interior area
- Total structure area: 2,778
- Total interior livable area: 2,778 sqft
- Finished area above ground: 1,854
- Finished area below ground: 924
Property
Parking
- Total spaces: 3
- Parking features: Attached, Heated Garage
- Attached garage spaces: 3
Features
- Levels: Two
- Stories: 2
- Patio & porch: Deck
- Has spa: Yes
- Spa features: Spa/Hot Tub
- Frontage type: Road
- Frontage length: 330
Lot
- Size: 2.65 Acres
- Dimensions: 330/320
Details
- Additional structures: Pole Barn
- Parcel number: 130201300027
- Special conditions: Private
Construction
Type & style
- Home type: SingleFamily
- Architectural style: Colonial
- Property subtype: Single Family Residence
Materials
- Vinyl Siding
- Foundation: Basement
Condition
- Year built: 1994
Utilities & green energy
- Sewer: Septic Tank
- Water: Private Well
Community & neighborhood
Location
- Region: Armada
- Subdivision: N/A
Other
Other facts
- Listing agreement: Exclusive Right To Sell
- Listing terms: Cash,Conventional,FHA,VA Loan
Price history
| Date | Event | Price |
|---|---|---|
| 9/27/2023 | Sold | $340,000+3%$122/sqft |
Source: | ||
| 8/24/2023 | Pending sale | $330,000$119/sqft |
Source: | ||
| 8/17/2023 | Contingent | $330,000$119/sqft |
Source: | ||
| 8/11/2023 | Listed for sale | $330,000+189.5%$119/sqft |
Source: | ||
| 3/25/2009 | Sold | $113,988+35.7%$41/sqft |
Source: | ||
Public tax history
| Year | Property taxes | Tax assessment |
|---|---|---|
| 2025 | $6,220 +84.8% | $193,100 +2.7% |
| 2024 | $3,366 +5.3% | $188,000 +11.8% |
| 2023 | $3,197 +2.8% | $168,100 +10.5% |
Find assessor info on the county website
Neighborhood: 48005
Nearby schools
GreatSchools rating
- 7/10Orville C. Krause Later Elementary SchoolGrades: PK-5Distance: 2.2 mi
- 7/10Armada Middle SchoolGrades: 6-8Distance: 2.1 mi
- 9/10Armada High SchoolGrades: 9-12Distance: 2 mi
Schools provided by the listing agent
- District: Armada Area Schools
Source: MiRealSource. This data may not be complete. We recommend contacting the local school district to confirm school assignments for this home.

Get pre-qualified for a loan
At Zillow Home Loans, we can pre-qualify you in as little as 5 minutes with no impact to your credit score.An equal housing lender. NMLS #10287.

