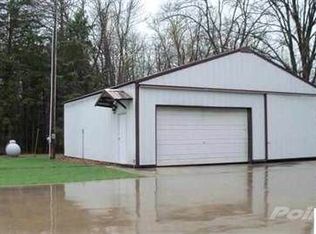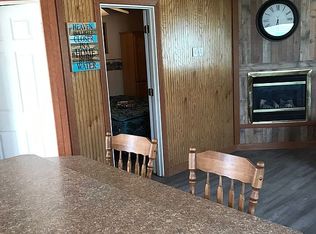Step inside the spacious foyer for your first taste of the "New Craftsman" inspired interior throughout this 2 story home, with a fantastic full walkout basement. Boasting 5 BR, 2 full and 2 partial baths, and an office on the 2nd floor, there are enough options here for everyone! The large master suite has a 3/4 bath and walk-in closets, and it's own private deck begs to be enjoyed. The 2nd floor laundry is so practical! New roof, new septic, and a corner lot with privacy. The paved cement circular driveway sets the tone and helps keep everything tidy! There's an attached garage plus oversize detached garage (1220 sq. ft.) topped with extra storage above. The screen porch overlooks the backyard with tiered decks. Can't wait for you to see it!
This property is off market, which means it's not currently listed for sale or rent on Zillow. This may be different from what's available on other websites or public sources.

