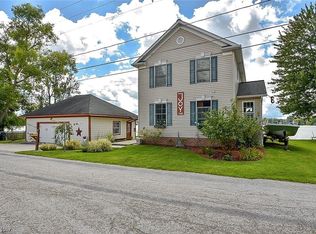Sold for $275,000 on 10/28/25
$275,000
2326 Canfield Rd, Akron, OH 44312
3beds
1,320sqft
Single Family Residence
Built in 1930
0.26 Acres Lot
$279,600 Zestimate®
$208/sqft
$1,476 Estimated rent
Home value
$279,600
$257,000 - $305,000
$1,476/mo
Zestimate® history
Loading...
Owner options
Explore your selling options
What's special
Welcome to 2326 Canfield Road—your charming colonial retreat on Springfield Lake! This beautifully updated
and impeccably maintained home blends timeless charm with modern finishes, offering 3 bedrooms and 2 full baths in a
layout that feels both spacious and cozy. Step inside to a gorgeous updated kitchen, newer bathrooms, and stylish flooring
throughout the entire home—creating a fresh, inviting space that’s truly move-in ready. One of the standout features is
the impressive sunroom that faces the lake. It’s the perfect spot to relax, soak in the views, and enjoy the peaceful beauty
of the water. Whether you’re sipping your morning coffee or hosting friends, you’ll love spending time in this stunning
space. The bright and welcoming living room features a cozy fireplace, and the home includes gas heating, central air,
vinyl siding, and an updated roof—offering year-round comfort and low-maintenance living. Set on a generous lot with a
private driveway in the desirable Springfield Lake community, this home is ideal for outdoor lovers, families, or anyone
craving serenity by the water. Located in the Springfield Local School District and close to parks, trails, and lake Don’t
miss your chance to own a beautifully updated lake-view home. Schedule your showing today!
Zillow last checked: 8 hours ago
Listing updated: November 19, 2025 at 04:01pm
Listing Provided by:
Mark A Metz 330-690-3122 mmetz@kw.com,
Keller Williams Elevate,
Natasia D Metz 330-808-4289,
Keller Williams Elevate
Bought with:
Allison Darr, 2024002017
Keller Williams Legacy Group Realty
Source: MLS Now,MLS#: 5151190 Originating MLS: Akron Cleveland Association of REALTORS
Originating MLS: Akron Cleveland Association of REALTORS
Facts & features
Interior
Bedrooms & bathrooms
- Bedrooms: 3
- Bathrooms: 2
- Full bathrooms: 2
- Main level bathrooms: 1
Heating
- Forced Air, Gas
Cooling
- Central Air
Features
- Basement: None
- Number of fireplaces: 1
Interior area
- Total structure area: 1,320
- Total interior livable area: 1,320 sqft
- Finished area above ground: 1,320
Property
Parking
- Parking features: Driveway
Features
- Levels: Two
- Stories: 2
Lot
- Size: 0.26 Acres
Details
- Parcel number: 5104398
Construction
Type & style
- Home type: SingleFamily
- Architectural style: Colonial
- Property subtype: Single Family Residence
Materials
- Vinyl Siding
- Roof: Asbestos Shingle
Condition
- Year built: 1930
Utilities & green energy
- Sewer: Septic Tank
- Water: Well
Community & neighborhood
Location
- Region: Akron
Price history
| Date | Event | Price |
|---|---|---|
| 10/28/2025 | Sold | $275,000+0.2%$208/sqft |
Source: | ||
| 9/12/2025 | Contingent | $274,500$208/sqft |
Source: | ||
| 8/28/2025 | Listed for sale | $274,500$208/sqft |
Source: | ||
| 8/13/2025 | Listing removed | $274,500$208/sqft |
Source: | ||
| 6/22/2025 | Price change | $274,500-0.1%$208/sqft |
Source: | ||
Public tax history
| Year | Property taxes | Tax assessment |
|---|---|---|
| 2024 | $3,279 +5.9% | $54,860 |
| 2023 | $3,095 +14.9% | $54,860 +32.6% |
| 2022 | $2,695 +2.1% | $41,374 |
Find assessor info on the county website
Neighborhood: Sawyerwood
Nearby schools
GreatSchools rating
- 3/10Roosevelt Elementary SchoolGrades: K-2Distance: 2.2 mi
- 4/10Springfield High SchoolGrades: 7-12Distance: 2 mi
- 6/10Schrop Intermediate SchoolGrades: 2-6Distance: 2.5 mi
Schools provided by the listing agent
- District: Springfield LSD Summit- 7713
Source: MLS Now. This data may not be complete. We recommend contacting the local school district to confirm school assignments for this home.
Get a cash offer in 3 minutes
Find out how much your home could sell for in as little as 3 minutes with a no-obligation cash offer.
Estimated market value
$279,600
Get a cash offer in 3 minutes
Find out how much your home could sell for in as little as 3 minutes with a no-obligation cash offer.
Estimated market value
$279,600
