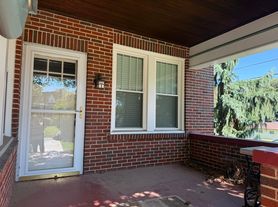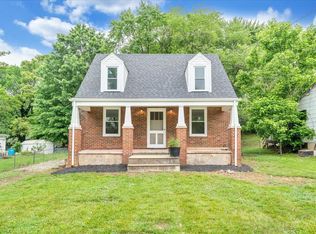Charming home in one of Roanoke's most sought-after neighborhoods! This Grandin/Raleigh Court home has 3 bedrooms, 2 full baths, a full unfinished basement, fenced-in backyard, and off street parking. Walk to Murray Run Greenway or bike to Grandin Village for shopping and dining.
6+ month lease preferred, shorter lease will be considered
Tenant pays utilities & maintains yard
Washer/dryer included
Pets considered with refundable deposit
No smoking inside or out
First month's rent and deposit required at lease signing.
Credit, eviction history, and reference check required with application fee.
House for rent
Accepts Zillow applications
$2,195/mo
2326 Carlton Rd SW, Roanoke, VA 24015
3beds
1,428sqft
Price may not include required fees and charges.
Single family residence
Available now
Cats, dogs OK
Central air
In unit laundry
Off street parking
Heat pump
What's special
Fenced-in backyardOff street parking
- 27 days |
- -- |
- -- |
Zillow last checked: 9 hours ago
Listing updated: 23 hours ago
Travel times
Facts & features
Interior
Bedrooms & bathrooms
- Bedrooms: 3
- Bathrooms: 2
- Full bathrooms: 2
Heating
- Heat Pump
Cooling
- Central Air
Appliances
- Included: Dishwasher, Dryer, Freezer, Microwave, Oven, Refrigerator, Washer
- Laundry: In Unit
Features
- Flooring: Hardwood, Tile
Interior area
- Total interior livable area: 1,428 sqft
Property
Parking
- Parking features: Off Street
- Details: Contact manager
Details
- Parcel number: 1540608
Construction
Type & style
- Home type: SingleFamily
- Property subtype: Single Family Residence
Community & HOA
Location
- Region: Roanoke
Financial & listing details
- Lease term: 1 Year
Price history
| Date | Event | Price |
|---|---|---|
| 1/16/2026 | Price change | $2,195-2.4%$2/sqft |
Source: Zillow Rentals Report a problem | ||
| 1/13/2026 | Price change | $2,250-2%$2/sqft |
Source: Zillow Rentals Report a problem | ||
| 1/5/2026 | Price change | $2,295-2.3%$2/sqft |
Source: Zillow Rentals Report a problem | ||
| 12/28/2025 | Price change | $2,350-2.1%$2/sqft |
Source: Zillow Rentals Report a problem | ||
| 12/16/2025 | Price change | $2,400-2%$2/sqft |
Source: Zillow Rentals Report a problem | ||
Neighborhood: Raleigh Court
Nearby schools
GreatSchools rating
- 7/10Grandin Court Elementary SchoolGrades: PK-5Distance: 0.8 mi
- 4/10Woodrow Wilson Middle SchoolGrades: 6-8Distance: 0.5 mi
- 3/10Patrick Henry High SchoolGrades: 9-12Distance: 0.6 mi

