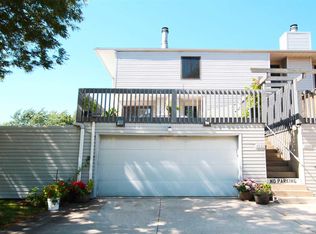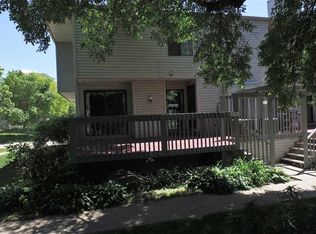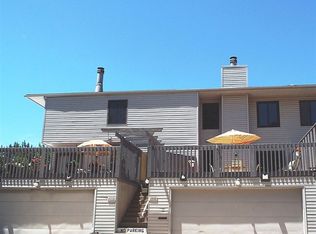Fantastic Two-Story Condo! This Property Has So Much To Offer With Great Updates Throughout And An Attached Garage! Walking Up To This Unit, You Are Greeted With A Beautiful Private Patio Space. Entering On The Main Floor, You Are Greeted With A Nice Open Layout, A Cozy Center Fireplace That Anchors The Space, And Tall Window Views. The Living Room Wraps Around To The Formal Dining Space With Built-In China Cabinet. The Kitchen Provides Plenty Of Cabinetry And Countertops, Matching Appliances And Tile Flooring. A Half Bathroom, Centrally Located, Offers Great Convenience. The Bedrooms Reside On The Second Level Of This Home. Here, You'Ll Enjoy Three Nicely Sized Bedrooms, Including A Great Master Bedroom With Walk-In Closet And Attached Washroom. Finishing The Upper Level Is The Nice Hallway Full Bath. Moving To The Lower Level Of The Home, You'Ll Enjoy A Laundry Area And More Great Storage Options. The Lower Level Is Also Finished, Making A Perfect Sized Family Room Area And/Or Craft Room. The Exterior Spaces Of This Home Include A Two Stall Attached Garage And A Fantastic Patio Space With Privacy Fence. Treat Yourself To The Carefree Style Of Condo Living! Act Fast!
This property is off market, which means it's not currently listed for sale or rent on Zillow. This may be different from what's available on other websites or public sources.


