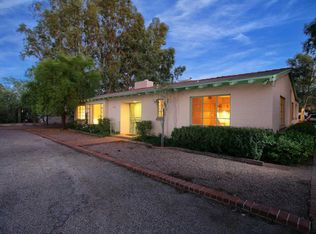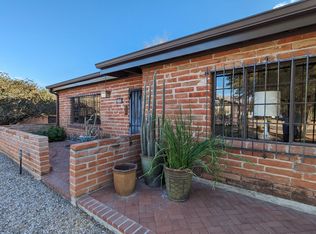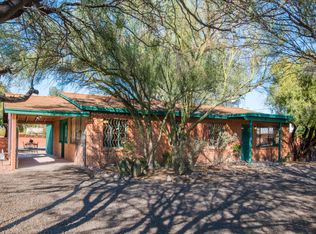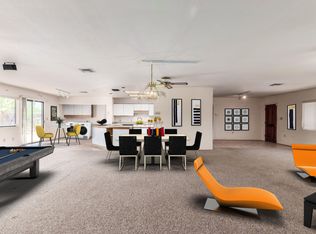Beautiful oasis in central Tucson's Richland Heights on almost an acre w/ GUEST house and separate oversized 2 car garage. Close to U of A, shopping and Restaurant row on Campbell. Perfect for entertaining with large family room open to the kitchen. This light, bright, and open greatroom design features mountain views from kitchen sink window, breakfast bar, and 2 fireplaces. Kitchen cabinets redone with slate countertops, stainless steel appliances and gorgeous redone wood and concrete flooring. Laundry room, walk in closet, mirrored closet doors, walk in pantry. Walk outside to beautiful outdoor kitchen bbq, fridge, gas fireplace w/sitting area, basketball court and sand pitt all surrounded with Synthetic grass, new and mature landscaping, and a Metal rusted wall. Side gate allows access to guesthouse if you would like to rent on VRBO. Guest house has it's own bedroom bathroom water heater and AC. Seller is a licensed Real Estate agent in AZ.
This property is off market, which means it's not currently listed for sale or rent on Zillow. This may be different from what's available on other websites or public sources.



