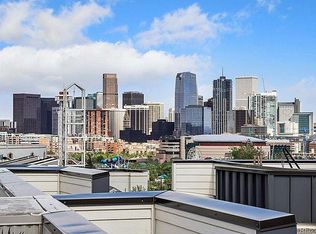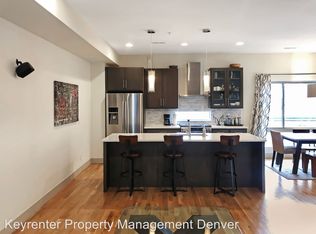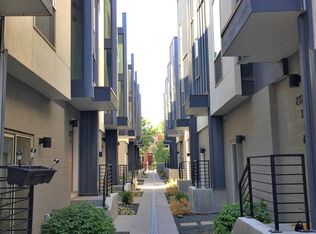Stunning townhome just half of a block from Jefferson Park! This unique home features upgrades galore with solid oak hardwood floors, custom herringbone tile, fireplace and built-in bar. The main level is open and bright with a gorgeous kitchen featuring stainless steel appliances, quartz countertops and custom cabinetry. Separate dining area and open family room makes for a functional and comfortable living space. Main level foyer leads to the second level with 2 large bedrooms including a spacious master with dual closets and 4-piece master bath. This home also has a rare third bedroom on the ground level with attached half bath and closet-perfect for an office or guest room. Magnificent unobstructed views of downtown and the mountains can't be missed from one of the best oversized rooftops in Jeff Park! You can also enjoy the private community area with BBQ and firepit on the backside of the development. Just minutes from excellent restaurants, shops and downtown attractions.
This property is off market, which means it's not currently listed for sale or rent on Zillow. This may be different from what's available on other websites or public sources.


