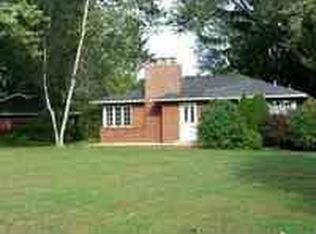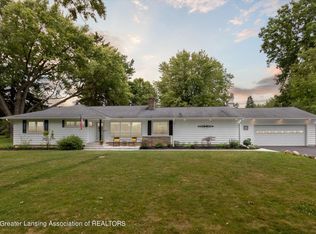Sold
$340,000
2327 Arbor Hills Rd, Jackson, MI 49201
3beds
2,459sqft
Single Family Residence
Built in 1950
1 Acres Lot
$342,500 Zestimate®
$138/sqft
$2,904 Estimated rent
Home value
$342,500
$291,000 - $401,000
$2,904/mo
Zestimate® history
Loading...
Owner options
Explore your selling options
What's special
Welcome home to this beautifully maintained, sprawling brick ranch in sought-after Summit Township, offering scenic views of Arbor Hills Golf Course out front and a peaceful, park-like setting in back. With school-of-choice options made easy—three districts pick up in the area—this location checks all the boxes. Inside, you'll find gracious living spaces including two cozy fireplaces, multiple gathering areas, and a bright, well-appointed kitchen with abundant prep and storage space. The private primary suite, two additional bedrooms, and 2.5 baths provide room for everyone. A 3-car garage and large basement offer endless potential for hobbies, recreation, and storage. This lovingly cared-for home is ready to welcome you for years of comfort and enjoyment.
Zillow last checked: 8 hours ago
Listing updated: September 09, 2025 at 12:49pm
Listed by:
JENIFER SCANLON 734-664-6789,
The Brokerage House,
CLIFFORD L COLE 517-750-1161,
The Brokerage House
Bought with:
JENIFER SCANLON, 6501367704
The Brokerage House
CLIFFORD L COLE, 6502131656
Source: MichRIC,MLS#: 25036491
Facts & features
Interior
Bedrooms & bathrooms
- Bedrooms: 3
- Bathrooms: 3
- Full bathrooms: 2
- 1/2 bathrooms: 1
- Main level bedrooms: 3
Primary bedroom
- Level: Main
- Area: 202.3
- Dimensions: 11.90 x 17.00
Bedroom 2
- Level: Main
- Area: 174.33
- Dimensions: 14.90 x 11.70
Bedroom 3
- Level: Main
- Area: 174.33
- Dimensions: 14.90 x 11.70
Primary bathroom
- Level: Main
- Area: 58.31
- Dimensions: 11.90 x 4.90
Bathroom 1
- Level: Main
- Area: 74.8
- Dimensions: 8.80 x 8.50
Bathroom 2
- Description: 1/2 Bath
- Level: Main
- Area: 23.1
- Dimensions: 4.20 x 5.50
Den
- Level: Main
- Area: 238.07
- Dimensions: 17.90 x 13.30
Kitchen
- Level: Main
- Area: 314.73
- Dimensions: 26.90 x 11.70
Living room
- Area: 573.18
- Dimensions: 24.60 x 23.30
Other
- Description: Foyer
- Level: Main
- Area: 22.75
- Dimensions: 6.50 x 3.50
Recreation
- Level: Basement
- Area: 331.24
- Dimensions: 19.60 x 16.90
Heating
- Forced Air
Cooling
- Central Air
Appliances
- Included: Dishwasher, Dryer, Microwave, Oven, Range, Refrigerator, Washer, Water Softener Owned
- Laundry: In Basement
Features
- Basement: Full
- Number of fireplaces: 2
- Fireplace features: Living Room, Recreation Room
Interior area
- Total structure area: 2,128
- Total interior livable area: 2,459 sqft
- Finished area below ground: 331
Property
Parking
- Total spaces: 3
- Parking features: Detached, Garage Door Opener
- Garage spaces: 3
Features
- Stories: 1
Lot
- Size: 1 Acres
- Dimensions: 132 x 330
Details
- Parcel number: 530130710001300
Construction
Type & style
- Home type: SingleFamily
- Architectural style: Ranch
- Property subtype: Single Family Residence
Materials
- Stone
Condition
- New construction: No
- Year built: 1950
Utilities & green energy
- Sewer: Public Sewer
- Water: Public
- Utilities for property: Natural Gas Connected
Community & neighborhood
Location
- Region: Jackson
- Subdivision: Summit Hills
Other
Other facts
- Listing terms: Cash,FHA,VA Loan,Conventional
- Road surface type: Paved
Price history
| Date | Event | Price |
|---|---|---|
| 9/8/2025 | Sold | $340,000-2.8%$138/sqft |
Source: | ||
| 7/29/2025 | Contingent | $349,900$142/sqft |
Source: | ||
| 7/25/2025 | Listed for sale | $349,900$142/sqft |
Source: | ||
Public tax history
| Year | Property taxes | Tax assessment |
|---|---|---|
| 2025 | -- | $161,400 +8.5% |
| 2024 | -- | $148,800 +18% |
| 2021 | $2,527 | $126,100 +8.3% |
Find assessor info on the county website
Neighborhood: 49201
Nearby schools
GreatSchools rating
- 3/10Dibble Elementary SchoolGrades: K-5Distance: 1.7 mi
- 1/10Fourth Street Learning CenterGrades: 6-8Distance: 3.2 mi
- 4/10Jackson High SchoolGrades: 9-12Distance: 3.6 mi

Get pre-qualified for a loan
At Zillow Home Loans, we can pre-qualify you in as little as 5 minutes with no impact to your credit score.An equal housing lender. NMLS #10287.

