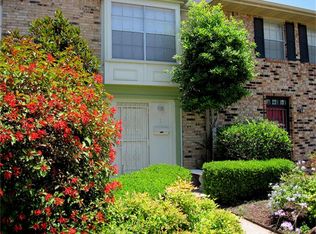This Charming complete remodeled home located in Candlelight Estates features 4 bedrooms, 2 down and 2 up, and 2.5 baths, Open Concept Floor Plan & Tons of Natural Light. Laminate Floors throughout first floor expect on Master Bedroom. Gourmet Kitchen boasts stainless steel appliances, custom cabinetry & Granite Countertops. Master bath with double sinks and shower. Both baths tastefully updated. Covered Patio. Subdivision offers great accesible location, walking distance to parks.
This property is off market, which means it's not currently listed for sale or rent on Zillow. This may be different from what's available on other websites or public sources.
