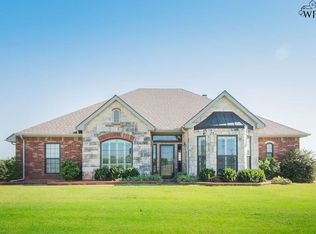Sold on 10/24/25
Price Unknown
2327 Culley Rd, Wichita Falls, TX 76310
4beds
2,481sqft
Single Family Residence
Built in 2025
2 Acres Lot
$607,500 Zestimate®
$--/sqft
$3,079 Estimated rent
Home value
$607,500
Estimated sales range
Not available
$3,079/mo
Zestimate® history
Loading...
Owner options
Explore your selling options
What's special
New home on 2.11 acres! Features include brick, EIFS, and cedar materials with an open floor plan, vaulted cedar-beam ceilings, large windows, and stunning views. It boasts a spacious central island, black stainless steel KitchenAid appliances (propane range, electric oven, fridge, microwave, dishwasher), a farmhouse sink, painted inset flat-front cabinets, and a large pantry. The master bedroom has a vaulted ceiling with a cedar beam, and the master bath includes dual sinks, a glass shower, and a freestanding tub surrounded by tile walls and a built-in television. Laundry connections are available with a pass-through window from the master bedroom closet. There's a 4-bedroom 3-bathroom Jack and Jill setup, HVAC, spray foam insulation, and a tankless propane water heater with a recirculation pump. Includes 3-car (2 + 1) garage. Holliday ISD or Archer City ISD. A featured home in the North Texas Home Builders 2025 Parade of Homes!
Zillow last checked: 8 hours ago
Listing updated: October 31, 2025 at 07:26am
Listed by:
George Robillard 0687855 972-715-1983,
Newfound Real Estate 972-715-1983
Bought with:
Tyler Methvin
Domain Real Est Services Inc
Source: NTREIS,MLS#: 21022683
Facts & features
Interior
Bedrooms & bathrooms
- Bedrooms: 4
- Bathrooms: 3
- Full bathrooms: 3
Primary bedroom
- Features: Closet Cabinetry, Dual Sinks, En Suite Bathroom, Garden Tub/Roman Tub, Separate Shower, Walk-In Closet(s)
- Level: First
- Dimensions: 15 x 15
Bedroom
- Level: First
- Dimensions: 11 x 11
Bedroom
- Level: First
- Dimensions: 11 x 11
Bedroom
- Level: First
- Dimensions: 11 x 12
Kitchen
- Features: Built-in Features, Kitchen Island, Pantry, Solid Surface Counters, Walk-In Pantry
- Level: First
- Dimensions: 11 x 17
Living room
- Level: First
- Dimensions: 19 x 20
Heating
- Heat Pump, Propane
Cooling
- Central Air, Electric
Appliances
- Included: Dishwasher, Electric Oven, Gas Cooktop, Disposal, Microwave, Refrigerator
Features
- Chandelier, Decorative/Designer Lighting Fixtures, Double Vanity, Kitchen Island, Pantry, Paneling/Wainscoting
- Flooring: Ceramic Tile
- Has basement: No
- Number of fireplaces: 1
- Fireplace features: Ventless
Interior area
- Total interior livable area: 2,481 sqft
Property
Parking
- Total spaces: 3
- Parking features: Additional Parking, Garage Faces Front, Garage, Garage Door Opener, Garage Faces Side, Side By Side
- Attached garage spaces: 3
Accessibility
- Accessibility features: Accessible Bedroom, Accessible Doors
Features
- Levels: One
- Stories: 1
- Patio & porch: Rear Porch, Front Porch, Covered
- Pool features: None
- Fencing: None
Lot
- Size: 2 Acres
- Features: Acreage
- Residential vegetation: Cleared, Grassed
Details
- Parcel number: 009400001000000000140
Construction
Type & style
- Home type: SingleFamily
- Architectural style: Detached
- Property subtype: Single Family Residence
Materials
- Foundation: Slab
- Roof: Composition,Shingle
Condition
- Year built: 2025
Utilities & green energy
- Sewer: Septic Tank
- Utilities for property: Electricity Connected, Municipal Utilities, Septic Available, Separate Meters, Water Available
Community & neighborhood
Location
- Region: Wichita Falls
- Subdivision: Vanguard
Other
Other facts
- Listing terms: Cash,Conventional,FHA,Other,VA Loan
- Road surface type: Gravel
Price history
| Date | Event | Price |
|---|---|---|
| 10/24/2025 | Sold | -- |
Source: NTREIS #21022683 Report a problem | ||
| 9/22/2025 | Pending sale | $549,900$222/sqft |
Source: NTREIS #21022683 Report a problem | ||
| 4/16/2025 | Listed for sale | $549,900$222/sqft |
Source: NTREIS #20904951 Report a problem | ||
Public tax history
Tax history is unavailable.
Neighborhood: 76310
Nearby schools
GreatSchools rating
- 8/10Archer City Elementary SchoolGrades: PK-6Distance: 15.4 mi
- 7/10Archer City High SchoolGrades: 7-12Distance: 15.6 mi
Schools provided by the listing agent
- Elementary: Archercity
- Middle: Archercity
- High: Archercity
- District: Archer City ISD
Source: NTREIS. This data may not be complete. We recommend contacting the local school district to confirm school assignments for this home.
