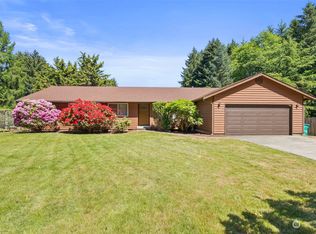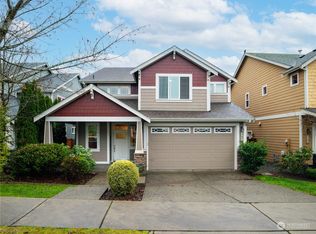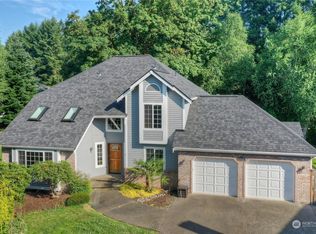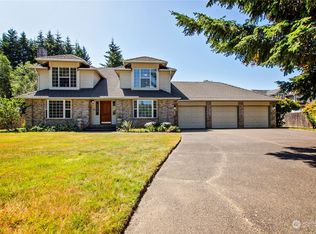Sold
Listed by:
Rhonda C Olnick,
Redfin
Bought with: Olympic Sotheby's Int'l Realty
$815,000
2327 Log Cabin Road SE, Olympia, WA 98501
4beds
3,048sqft
Single Family Residence
Built in 1988
0.47 Acres Lot
$820,500 Zestimate®
$267/sqft
$3,274 Estimated rent
Home value
$820,500
$763,000 - $886,000
$3,274/mo
Zestimate® history
Loading...
Owner options
Explore your selling options
What's special
Set in the highly sought after Olympia School District, this updated home checks all the boxes with 3048 sq.ft, 4 beds/2.75 baths and two bonus rooms. This carpet-free home mixes stone and hardwood floors for easy living. Spacious main-level primary suite boasts private bath with clawfoot tub & shower. Second bedroom on main floor, plus two additional beds, an office and two large bonus/media rooms downstairs offer flexible living options. Very peaceful, private setting on a lush shy half-acre lot features mature landscaping and room for gardening. Relax & entertain on the expansive deck or under the covered patio. This home truly has it all!
Zillow last checked: 8 hours ago
Listing updated: July 21, 2025 at 04:01am
Offers reviewed: May 19
Listed by:
Rhonda C Olnick,
Redfin
Bought with:
Benjamin Gaubert, 122552
Olympic Sotheby's Int'l Realty
Source: NWMLS,MLS#: 2373221
Facts & features
Interior
Bedrooms & bathrooms
- Bedrooms: 4
- Bathrooms: 3
- Full bathrooms: 2
- 3/4 bathrooms: 1
- Main level bathrooms: 2
- Main level bedrooms: 2
Primary bedroom
- Level: Main
Bedroom
- Level: Main
Bedroom
- Level: Lower
Bedroom
- Level: Lower
Bathroom full
- Level: Lower
Bathroom three quarter
- Level: Main
Bathroom full
- Level: Main
Bonus room
- Level: Lower
Den office
- Level: Lower
Dining room
- Level: Main
Entry hall
- Level: Main
Kitchen with eating space
- Level: Main
Living room
- Level: Lower
Living room
- Level: Main
Utility room
- Level: Main
Heating
- Forced Air, Heat Pump, Electric, Natural Gas, Wood
Cooling
- Central Air, Heat Pump
Appliances
- Included: Dishwasher(s), Dryer(s), Refrigerator(s), Stove(s)/Range(s), Washer(s)
Features
- Bath Off Primary, Ceiling Fan(s), Dining Room
- Flooring: Engineered Hardwood, Stone, Vinyl
- Windows: Double Pane/Storm Window, Skylight(s)
- Basement: Daylight,Finished
- Has fireplace: No
Interior area
- Total structure area: 3,048
- Total interior livable area: 3,048 sqft
Property
Parking
- Total spaces: 2
- Parking features: Driveway, Attached Garage
- Attached garage spaces: 2
Features
- Levels: One
- Stories: 1
- Entry location: Main
- Patio & porch: Bath Off Primary, Ceiling Fan(s), Double Pane/Storm Window, Dining Room, Skylight(s), Vaulted Ceiling(s), Walk-In Closet(s)
- Has view: Yes
- View description: Territorial
Lot
- Size: 0.47 Acres
- Features: Cul-De-Sac, Dead End Street, Paved, Cable TV, Deck, Gas Available, High Speed Internet, Patio
- Topography: Level,Partial Slope
- Residential vegetation: Brush, Garden Space, Wooded
Details
- Parcel number: 12825440407
- Zoning description: Jurisdiction: City
- Special conditions: Standard
Construction
Type & style
- Home type: SingleFamily
- Property subtype: Single Family Residence
Materials
- Wood Siding
- Foundation: Poured Concrete
- Roof: Composition
Condition
- Year built: 1988
Utilities & green energy
- Electric: Company: PSE
- Sewer: Septic Tank, Company: Septic
- Water: Public, Company: City of Olympia
- Utilities for property: Xfinity, Xfinity
Community & neighborhood
Location
- Region: Olympia
- Subdivision: Olympia
Other
Other facts
- Listing terms: Cash Out,Conventional,FHA,VA Loan
- Cumulative days on market: 5 days
Price history
| Date | Event | Price |
|---|---|---|
| 6/20/2025 | Sold | $815,000+5.2%$267/sqft |
Source: | ||
| 5/21/2025 | Pending sale | $775,000$254/sqft |
Source: | ||
| 5/15/2025 | Listed for sale | $775,000+118.3%$254/sqft |
Source: | ||
| 12/16/2011 | Sold | $355,000-4%$116/sqft |
Source: | ||
| 9/20/2011 | Price change | $369,950-1.3%$121/sqft |
Source: Windermere Real Estate/Olympia #200406 Report a problem | ||
Public tax history
| Year | Property taxes | Tax assessment |
|---|---|---|
| 2024 | $5,982 -8.9% | $570,800 -9.1% |
| 2023 | $6,563 +3.6% | $627,700 -1.2% |
| 2022 | $6,337 +0.3% | $635,400 +20.1% |
Find assessor info on the county website
Neighborhood: 98501
Nearby schools
GreatSchools rating
- 6/10Pioneer Elementary SchoolGrades: PK-5Distance: 0.7 mi
- 8/10Washington Middle SchoolGrades: 6-8Distance: 0.5 mi
- 10/10Olympia High SchoolGrades: 9-12Distance: 0.9 mi
Schools provided by the listing agent
- Elementary: Pioneer Elem
- Middle: Wash Mid
- High: Olympia High
Source: NWMLS. This data may not be complete. We recommend contacting the local school district to confirm school assignments for this home.
Get a cash offer in 3 minutes
Find out how much your home could sell for in as little as 3 minutes with a no-obligation cash offer.
Estimated market value$820,500
Get a cash offer in 3 minutes
Find out how much your home could sell for in as little as 3 minutes with a no-obligation cash offer.
Estimated market value
$820,500



