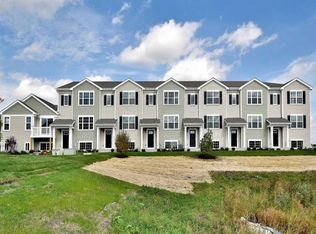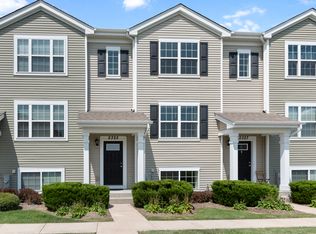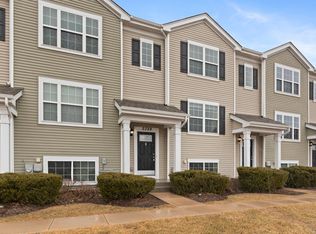Closed
$274,750
2327 Upland Rd, Hampshire, IL 60140
3beds
1,756sqft
Townhouse, Single Family Residence
Built in 2018
-- sqft lot
$281,400 Zestimate®
$156/sqft
$2,692 Estimated rent
Home value
$281,400
$250,000 - $315,000
$2,692/mo
Zestimate® history
Loading...
Owner options
Explore your selling options
What's special
Discover modern living at its finest in this stunning 3-bedroom, 2.5-bathroom home, offering 1,756 sqft of thoughtfully designed space with serene pond views. The open-concept main floor boasts a light-filled family room that seamlessly flows into a dining area, complete with sliding glass doors leading to a private balcony-perfect for outdoor relaxation or entertaining. At the heart of the home, the kitchen impresses with sleek espresso stained cabinetry, stainless steel appliances, and an expansive island that's perfect for meal prep and gathering. Upstairs, the luxurious master suite features a large walk-in closet and an en-suite bath with a dual vanity and walk-in shower, creating a peaceful retreat. Two additional bedrooms, a shared full bath, and the convenience of a second-floor laundry room make everyday living effortless. The finished English basement offers a flexible space, ideal for a home office, gym, or recreation room. With an attached 2-car garage and its prime location in the sought-after Cambridge Lakes community, this home combines style, comfort, and convenience. Enjoy nearby amenities and easy access to I-90 for stress-free commuting. Make this exceptional property your new home today!
Zillow last checked: 8 hours ago
Listing updated: January 09, 2025 at 12:35am
Listing courtesy of:
Shane Halleman 630-820-6500,
john greene, Realtor
Bought with:
Guljit Singh, CSC,SFR
Statewide Home Realty Inc
Source: MRED as distributed by MLS GRID,MLS#: 12220302
Facts & features
Interior
Bedrooms & bathrooms
- Bedrooms: 3
- Bathrooms: 3
- Full bathrooms: 2
- 1/2 bathrooms: 1
Primary bedroom
- Features: Flooring (Carpet), Bathroom (Full)
- Level: Second
- Area: 156 Square Feet
- Dimensions: 13X12
Bedroom 2
- Features: Flooring (Carpet)
- Level: Second
- Area: 99 Square Feet
- Dimensions: 11X9
Bedroom 3
- Features: Flooring (Carpet)
- Level: Second
- Area: 90 Square Feet
- Dimensions: 10X9
Dining room
- Features: Flooring (Vinyl)
- Level: Main
- Area: 132 Square Feet
- Dimensions: 12X11
Family room
- Features: Flooring (Carpet)
- Level: Lower
- Area: 168 Square Feet
- Dimensions: 14X12
Kitchen
- Features: Kitchen (Island, Pantry-Closet), Flooring (Vinyl)
- Level: Main
- Area: 156 Square Feet
- Dimensions: 13X12
Living room
- Features: Flooring (Vinyl)
- Level: Main
- Area: 266 Square Feet
- Dimensions: 19X14
Heating
- Natural Gas, Forced Air
Cooling
- Central Air
Appliances
- Included: Range, Microwave, Dishwasher, Refrigerator, Washer, Dryer, Disposal, Stainless Steel Appliance(s), Gas Water Heater
- Laundry: Upper Level, In Unit
Features
- Walk-In Closet(s), High Ceilings
- Basement: Finished,Partial,Daylight
Interior area
- Total structure area: 0
- Total interior livable area: 1,756 sqft
Property
Parking
- Total spaces: 2
- Parking features: Asphalt, Garage Door Opener, On Site, Garage Owned, Attached, Garage
- Attached garage spaces: 2
- Has uncovered spaces: Yes
Accessibility
- Accessibility features: No Disability Access
Features
- Exterior features: Balcony
- Has view: Yes
- View description: Water
- Water view: Water
- Waterfront features: Pond
Lot
- Dimensions: 20 X 59 X 19 X 59
Details
- Parcel number: 0230408010
- Special conditions: None
Construction
Type & style
- Home type: Townhouse
- Property subtype: Townhouse, Single Family Residence
Materials
- Vinyl Siding
- Foundation: Concrete Perimeter
- Roof: Asphalt
Condition
- New construction: No
- Year built: 2018
Details
- Builder model: GARFIELD
Utilities & green energy
- Electric: Circuit Breakers
- Sewer: Public Sewer
- Water: Public
Community & neighborhood
Security
- Security features: Carbon Monoxide Detector(s)
Location
- Region: Hampshire
- Subdivision: Cambridge Lakes
HOA & financial
HOA
- Has HOA: Yes
- HOA fee: $249 monthly
- Amenities included: Exercise Room, Pool
- Services included: Insurance, Clubhouse, Exercise Facilities, Pool, Exterior Maintenance, Lawn Care, Snow Removal
Other
Other facts
- Listing terms: Cash
- Ownership: Fee Simple w/ HO Assn.
Price history
| Date | Event | Price |
|---|---|---|
| 1/7/2025 | Sold | $274,750-1%$156/sqft |
Source: | ||
| 12/10/2024 | Contingent | $277,500$158/sqft |
Source: | ||
| 12/4/2024 | Listed for sale | $277,500$158/sqft |
Source: | ||
| 11/17/2023 | Listing removed | -- |
Source: Zillow Rentals Report a problem | ||
| 11/14/2023 | Listed for rent | $2,550$1/sqft |
Source: Zillow Rentals Report a problem | ||
Public tax history
| Year | Property taxes | Tax assessment |
|---|---|---|
| 2024 | $5,542 +3.6% | $84,781 +10.6% |
| 2023 | $5,351 +6% | $76,670 +8.5% |
| 2022 | $5,051 +2.4% | $70,689 +6.3% |
Find assessor info on the county website
Neighborhood: 60140
Nearby schools
GreatSchools rating
- 7/10Gary D Wright Elementary SchoolGrades: K-5Distance: 2.9 mi
- 4/10Hampshire Middle SchoolGrades: 6-8Distance: 3.8 mi
- 9/10Hampshire High SchoolGrades: 9-12Distance: 3.1 mi
Schools provided by the listing agent
- Elementary: Gary Wright Elementary School
- Middle: Hampshire Middle School
- High: Hampshire High School
- District: 300
Source: MRED as distributed by MLS GRID. This data may not be complete. We recommend contacting the local school district to confirm school assignments for this home.
Get a cash offer in 3 minutes
Find out how much your home could sell for in as little as 3 minutes with a no-obligation cash offer.
Estimated market value$281,400
Get a cash offer in 3 minutes
Find out how much your home could sell for in as little as 3 minutes with a no-obligation cash offer.
Estimated market value
$281,400


