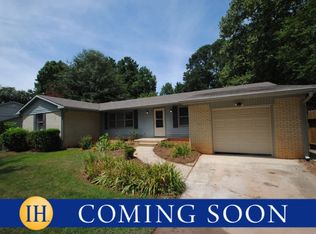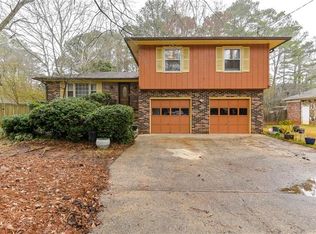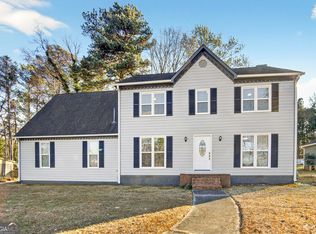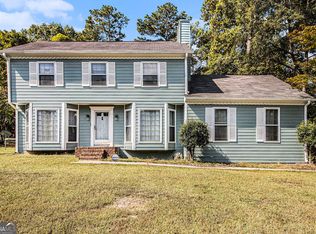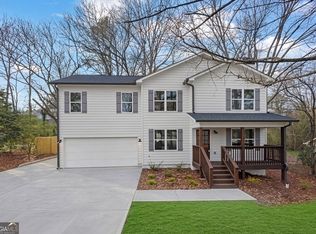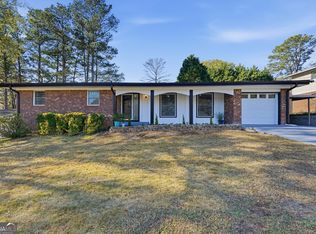Welcome to this meticulously maintained single-family home, full of charm and thoughtful upgrades! Step inside to find a spacious layout featuring a versatile bonus room, perfect for a home office, gym, or playroom. The kitchen is a true showstopper with a large quartz island-ideal for entertaining friends and family during special gatherings. Enjoy peace of mind with brand new siding and beautifully designed landscaping that adds instant curb appeal. And the best part? No HOA-giving you the freedom to truly make this home your own. This offer is subject to a short sale approval. There's so much more to love-come see it for yourself!
Active
Price cut: $20K (12/27)
$330,000
2328 Carnes Rd, Jonesboro, GA 30236
4beds
2,080sqft
Est.:
Single Family Residence
Built in 1973
0.41 Acres Lot
$322,700 Zestimate®
$159/sqft
$-- HOA
What's special
Large quartz islandBrand new sidingInstant curb appealSpacious layoutBeautifully designed landscapingVersatile bonus room
- 184 days |
- 523 |
- 44 |
Zillow last checked: 8 hours ago
Listing updated: December 29, 2025 at 10:06pm
Listed by:
Mark Spain 770-886-9000,
Mark Spain Real Estate,
Montserrat Ordono 404-593-8906,
Mark Spain Real Estate
Source: GAMLS,MLS#: 10552830
Tour with a local agent
Facts & features
Interior
Bedrooms & bathrooms
- Bedrooms: 4
- Bathrooms: 3
- Full bathrooms: 2
- 1/2 bathrooms: 1
Rooms
- Room types: Bonus Room
Kitchen
- Features: Kitchen Island, Pantry, Solid Surface Counters
Heating
- None
Cooling
- Central Air
Appliances
- Included: Dishwasher
- Laundry: None
Features
- Other
- Flooring: Other
- Basement: None
- Number of fireplaces: 1
- Fireplace features: Family Room
- Common walls with other units/homes: No Common Walls
Interior area
- Total structure area: 2,080
- Total interior livable area: 2,080 sqft
- Finished area above ground: 2,080
- Finished area below ground: 0
Property
Parking
- Total spaces: 2
- Parking features: Garage
- Has garage: Yes
Features
- Levels: Two
- Stories: 2
- Patio & porch: Deck
- Fencing: Back Yard
- Waterfront features: No Dock Or Boathouse
- Body of water: None
Lot
- Size: 0.41 Acres
- Features: Other
Details
- Parcel number: 06029B A004A
Construction
Type & style
- Home type: SingleFamily
- Architectural style: Traditional
- Property subtype: Single Family Residence
Materials
- Other
- Roof: Composition
Condition
- Resale
- New construction: No
- Year built: 1973
Utilities & green energy
- Sewer: Septic Tank
- Water: Public
- Utilities for property: None
Community & HOA
Community
- Features: None
- Subdivision: Lago West
HOA
- Has HOA: No
- Services included: None
Location
- Region: Jonesboro
Financial & listing details
- Price per square foot: $159/sqft
- Tax assessed value: $314,500
- Annual tax amount: $4,908
- Date on market: 7/21/2025
- Cumulative days on market: 184 days
- Listing agreement: Exclusive Right To Sell
- Listing terms: 1031 Exchange,Cash,Conventional,FHA
Estimated market value
$322,700
$307,000 - $339,000
$2,112/mo
Price history
Price history
| Date | Event | Price |
|---|---|---|
| 12/27/2025 | Price change | $330,000-5.7%$159/sqft |
Source: | ||
| 8/24/2025 | Price change | $350,000-5.4%$168/sqft |
Source: | ||
| 7/21/2025 | Listed for sale | $370,000+5.7%$178/sqft |
Source: | ||
| 5/20/2025 | Listing removed | $349,999$168/sqft |
Source: FMLS GA #7576725 Report a problem | ||
| 5/9/2025 | Listed for sale | $349,999-2.8%$168/sqft |
Source: | ||
Public tax history
Public tax history
| Year | Property taxes | Tax assessment |
|---|---|---|
| 2024 | $4,908 +113.5% | $125,800 +97.6% |
| 2023 | $2,299 +8.2% | $63,680 +17.6% |
| 2022 | $2,126 +26.4% | $54,160 +27.3% |
Find assessor info on the county website
BuyAbility℠ payment
Est. payment
$1,955/mo
Principal & interest
$1547
Property taxes
$292
Home insurance
$116
Climate risks
Neighborhood: 30236
Nearby schools
GreatSchools rating
- 4/10Suder Elementary SchoolGrades: PK-5Distance: 1.8 mi
- 6/10M. D. Roberts Middle SchoolGrades: 6-8Distance: 1.4 mi
- 4/10Jonesboro High SchoolGrades: 9-12Distance: 2.9 mi
Schools provided by the listing agent
- Elementary: Suder
- Middle: Roberts
- High: Jonesboro
Source: GAMLS. This data may not be complete. We recommend contacting the local school district to confirm school assignments for this home.
- Loading
- Loading
