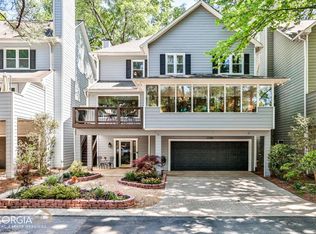Tastefully renovated with impeccable standards, this amazing executive home in popular Morris Brandon school district is not to be missed! Nestled in a quiet enclave of homes in the Upper Westside, this home features 3 BR/3.5 BA, with a bonus room & full bath on the ground level that could easily be converted to a 4th bedroom suite. Featuring gorgeous Pacific Koa flooring, updated lighting, & built in bookshelves, this room is currently used as a home theatre. Heading upstairs,the main level boasts hardwood floors throughout the sizable Living & separate Dining rooms. However,the piece de resistance in this home is the Kitchen! Truly the heart of the home,this amazing Kitchen has been transformed to a level that will make even the most discerning chef happy.Custom quality cabinetry features soft drawer close & unique hardware topped with exotic granite.Expansive island features a microwave & additional storage/display shelving. There is custom built housing for cast iron skillets & pans,and a barn door conceals a generous sized pantry.Adjacent to the pantry is a custom beverage center w/matching wooden doors.The Kitchen flows onto a generous deck which runs the length of the home for easy entertaining flow.Heading upstairs, spacious Owner's suite is highlighted by a ship lap feature wall, red oak hardwood floors, & an incredible en suite bath & custom designed closet. Relax at home w/ a 5 function rainfall & spa shower, gorgeous soaking tub, double vessel sinks & vanity, all surrounded by oceans of soothing marble tile work. The bathroom floor is heated for greater comfort! Secondary bedrooms have been recently painted & feature new carpet. The laundry is also conveniently located on the upper level between bedrooms, making this chore a breeze!
This property is off market, which means it's not currently listed for sale or rent on Zillow. This may be different from what's available on other websites or public sources.
