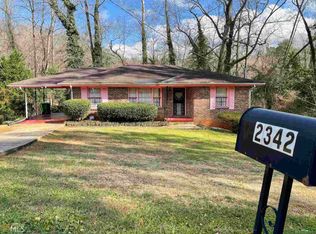Closed
$205,000
2328 Starline Dr, Decatur, GA 30032
4beds
1,435sqft
Single Family Residence
Built in 1956
8,712 Square Feet Lot
$202,300 Zestimate®
$143/sqft
$1,846 Estimated rent
Home value
$202,300
Estimated sales range
Not available
$1,846/mo
Zestimate® history
Loading...
Owner options
Explore your selling options
What's special
Charming 4-Bedroom Home with Spacious Backyard! Welcome to this beautifully updated 4-bedroom, 1.5-bathroom home, offering the perfect blend of modern finishes and cozy charm. Step inside to find luxury vinyl plank flooring flowing seamlessly through the common areas, providing durability and style, while plush carpeted bedrooms add warmth and comfort. The heart of the home features a stunning kitchen equipped with sleek stainless steel appliances, gorgeous granite countertops, and crisp white painted cabinets, creating a bright and inviting space for cooking and entertaining. Both bathrooms have been tastefully updated with matching granite countertops, adding a touch of elegance. Step outside and enjoy the expansive backyard, perfect for outdoor gatherings, or gardening. Don't miss out on this move-in-ready gem-schedule your tour today!
Zillow last checked: 8 hours ago
Listing updated: November 17, 2025 at 03:56pm
Listed by:
Robert E Salmons Jr. 888-216-6364,
Entera Realty
Bought with:
Scott Pohl, 279845
HomeSmart
Source: GAMLS,MLS#: 10463512
Facts & features
Interior
Bedrooms & bathrooms
- Bedrooms: 4
- Bathrooms: 2
- Full bathrooms: 1
- 1/2 bathrooms: 1
- Main level bathrooms: 1
- Main level bedrooms: 4
Heating
- Central
Cooling
- Central Air
Appliances
- Included: Refrigerator, Microwave, Oven/Range (Combo)
- Laundry: Other
Features
- Master On Main Level
- Flooring: Carpet, Vinyl
- Basement: Crawl Space
- Has fireplace: No
- Common walls with other units/homes: No Common Walls
Interior area
- Total structure area: 1,435
- Total interior livable area: 1,435 sqft
- Finished area above ground: 1,435
- Finished area below ground: 0
Property
Parking
- Total spaces: 2
- Parking features: Parking Pad
- Has uncovered spaces: Yes
Features
- Levels: One
- Stories: 1
Lot
- Size: 8,712 sqft
- Features: Private
Details
- Parcel number: 15 139 07 049
- Special conditions: Investor Owned
Construction
Type & style
- Home type: SingleFamily
- Architectural style: Traditional
- Property subtype: Single Family Residence
Materials
- Brick
- Foundation: Slab
- Roof: Composition
Condition
- Resale
- New construction: No
- Year built: 1956
Utilities & green energy
- Sewer: Public Sewer
- Water: Public
- Utilities for property: Electricity Available, Sewer Available, Water Available
Community & neighborhood
Community
- Community features: None
Location
- Region: Decatur
- Subdivision: Tilson Park
Other
Other facts
- Listing agreement: Exclusive Right To Sell
- Listing terms: Cash,Conventional,FHA,VA Loan
Price history
| Date | Event | Price |
|---|---|---|
| 11/17/2025 | Sold | $205,000-2.8%$143/sqft |
Source: | ||
| 10/27/2025 | Pending sale | $211,000$147/sqft |
Source: | ||
| 7/18/2025 | Price change | $211,000-6.2%$147/sqft |
Source: | ||
| 6/3/2025 | Listed for sale | $224,900$157/sqft |
Source: | ||
| 5/22/2025 | Pending sale | $224,900$157/sqft |
Source: | ||
Public tax history
| Year | Property taxes | Tax assessment |
|---|---|---|
| 2025 | $5,068 +29.7% | $105,560 +33.6% |
| 2024 | $3,906 +1.4% | $79,000 |
| 2023 | $3,852 +10.6% | $79,000 +10.5% |
Find assessor info on the county website
Neighborhood: Candler-Mcafee
Nearby schools
GreatSchools rating
- 4/10Ronald E McNair Discover Learning Academy Elementary SchoolGrades: PK-5Distance: 1.1 mi
- 5/10McNair Middle SchoolGrades: 6-8Distance: 0.4 mi
- 3/10Mcnair High SchoolGrades: 9-12Distance: 2.3 mi
Schools provided by the listing agent
- Elementary: Ronald E McNair
- Middle: Mcnair
- High: Mcnair
Source: GAMLS. This data may not be complete. We recommend contacting the local school district to confirm school assignments for this home.
Get a cash offer in 3 minutes
Find out how much your home could sell for in as little as 3 minutes with a no-obligation cash offer.
Estimated market value$202,300
Get a cash offer in 3 minutes
Find out how much your home could sell for in as little as 3 minutes with a no-obligation cash offer.
Estimated market value
$202,300
