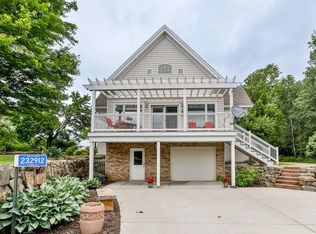This is Truly a one of a kind property. Meticulously maintained two story Colonial situated on 5.15 park like grounds. Four bedrooms, Three Bathrooms, Fireplace and Main floor laundry. Multiple outbuildings all well maintained plus Greenhouse and Chapel!!Take a walk through this exquisite compound. Not only do you get a home, but you get a dream. Outbuildings that are built for more than just storage . Drive up to a well landscaped circular drive with meticulous concrete walkways. Travertine tile foyer welcomes you in. Formal dining room contains a floor-to-ceiling built in buffet with shelves as well as a center kitchen, with plenty of cabinet/counter top space. Kitchen island, black pearl granite, recessed chef sink, and attractive track lighting. There are GE slate colored appliances including a refrigerator, dishwasher, microwave, and five burner Gas range/oven. and walk in pantry. This retreat contains 4 bedrooms, 3 bathrooms and they all have a view! Central vacuum system, two sump pumps, a Kohler whole house generator, partial wine cellar. LP line to deck for outdoor grill and much much more. Chapel/Guest House/Opportunity: Exterior vinyl siding, aluminum soffits and fascia, window shutters, recessed lights, granite and carpeted floors with separate furnace and plumbing in the floor. METAL BUILDING 1: Workshop, office, four closets, a separate furnace, thermostat and an 8' overhead door. This place is just waiting to be used up! METAL BUILDING 2: Equipped with a 10' overhead door, this building is reserved for the heavy machinery. METAL BUILDING 3: You're trying to keep things organized in the first two buildings, so you turn to your last option. You'll never realize how handy these buildings will be. It has a separate furnace, separate wiring, lighting, and an attached wood shed with separate door. STATE OF THE ART GREENHOUSE: Hydroponics - automated temperature controlled & ventilated with automatic water system, planting station and two water tanks for fertilized water - All for ORGANIC Gardening and Berries (2,200 SF). ADDITIONALLY: A vehicle washing area, covered fuel storage with two 500 gal tanks, 3 additional LP tanks, chicken coop with vinyl siding, aluminum soffits & fascia, insulated, with Feeders and large wire exterior cage. 3 tiered vegetable/fruit garden with built in drip system. 5.15 Acres of your pristine retreat that is well equipped with professional landscaping and mature trees, organic apple trees, shrubbery, flower gardens, vegetables, and concrete walk-ways. Every morning you will wake up to something truly incredible. Your one-of-a-kind dream.
This property is off market, which means it's not currently listed for sale or rent on Zillow. This may be different from what's available on other websites or public sources.

