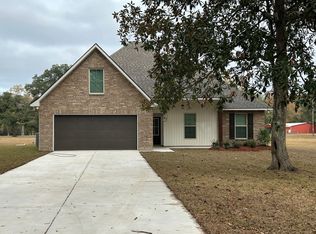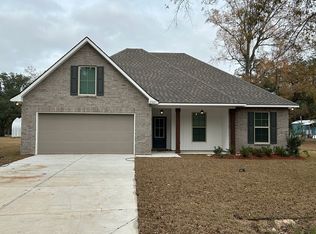Closed
Price Unknown
23283 Stepp Rd, Ponchatoula, LA 70454
3beds
2,140sqft
Single Family Residence
Built in 2006
1.4 Acres Lot
$332,000 Zestimate®
$--/sqft
$1,793 Estimated rent
Home value
$332,000
Estimated sales range
Not available
$1,793/mo
Zestimate® history
Loading...
Owner options
Explore your selling options
What's special
This turnkey home is the definition of move-in ready—a true showstopper that checks all the boxes! Featuring 3 spacious bedrooms, an office, and an additional loft living space, along with 2.5 baths, this home has it all. The fully updated kitchen and large laundry room complement the well-thought-out floorplan, while the primary suite on the first floor boasts a stylish barn door, a large tiled shower, double vanity, and plenty of closet space. Recent updates include a new roof (2022), new HVAC (2019), downtstairs flooring (2022), and new windows throughout (2023). No shortage of storage space in this home, including 3 floored walk-in attics. Outside, enjoy a covered extended patio overlooking a fenced yard (new 2022), plus a 1.4-acre lot with ample parking, including space for an RV and boat, complete with RV and generator hookups. The workshop and storage shed offer even more convenience. Located in a preferred Flood Zone X, this home is high and dry and just minutes from everything. Call today—this one won’t last!
Zillow last checked: 8 hours ago
Listing updated: February 18, 2025 at 04:03pm
Listed by:
Jennifer Lacoste 985-373-4927,
Keller Williams Realty Services
Bought with:
Thomas Anthony
Monument Real Estate, LLC
Source: GSREIN,MLS#: 2481669
Facts & features
Interior
Bedrooms & bathrooms
- Bedrooms: 3
- Bathrooms: 3
- Full bathrooms: 2
- 1/2 bathrooms: 1
Primary bedroom
- Description: Flooring: Wood
- Level: First
- Dimensions: 15.10X12
Bedroom
- Description: Flooring: Wood
- Level: Second
- Dimensions: 15X12
Bedroom
- Description: Flooring: Wood
- Level: Second
- Dimensions: 15.10X9
Dining room
- Description: Flooring: Wood
- Level: First
- Dimensions: 10.11X10
Foyer
- Description: Flooring: Wood
- Level: First
- Dimensions: 15.04X5
Kitchen
- Description: Flooring: Tile
- Level: First
- Dimensions: 14X13
Laundry
- Description: Flooring: Tile
- Level: First
- Dimensions: 17X8
Living room
- Description: Flooring: Wood
- Level: First
- Dimensions: 16.3X16
Loft
- Description: Flooring: Wood
- Level: Second
- Dimensions: 15X11.4
Office
- Description: Flooring: Wood
- Level: First
- Dimensions: 11.6X10
Heating
- Central
Cooling
- Central Air
Appliances
- Included: Dishwasher, Oven, Range
Features
- Ceiling Fan(s), Granite Counters
- Has fireplace: No
- Fireplace features: None
Interior area
- Total structure area: 3,772
- Total interior livable area: 2,140 sqft
Property
Parking
- Parking features: Three or more Spaces, Boat, RV Access/Parking
Features
- Levels: Two
- Stories: 2
- Patio & porch: Covered, Other, Porch
- Exterior features: Porch
- Pool features: None
Lot
- Size: 1.40 Acres
- Dimensions: 227 x 336
- Features: 1 to 5 Acres, Outside City Limits, Oversized Lot
Details
- Additional structures: Shed(s), Workshop
- Parcel number: 0
- Special conditions: None
Construction
Type & style
- Home type: SingleFamily
- Architectural style: Acadian
- Property subtype: Single Family Residence
Materials
- Foundation: Slab
- Roof: Shake
Condition
- Excellent
- Year built: 2006
Details
- Warranty included: Yes
Utilities & green energy
- Sewer: Septic Tank
- Water: Public
Green energy
- Energy efficient items: Windows
Community & neighborhood
Location
- Region: Ponchatoula
- Subdivision: Not A Subdivision
Price history
| Date | Event | Price |
|---|---|---|
| 2/18/2025 | Sold | -- |
Source: | ||
| 1/20/2025 | Contingent | $324,913$152/sqft |
Source: | ||
| 1/12/2025 | Listed for sale | $324,913$152/sqft |
Source: | ||
| 10/25/2016 | Sold | -- |
Source: | ||
Public tax history
| Year | Property taxes | Tax assessment |
|---|---|---|
| 2024 | $1,153 -1% | $19,476 -0.1% |
| 2023 | $1,165 | $19,496 |
| 2022 | $1,165 +0% | $19,496 |
Find assessor info on the county website
Neighborhood: 70454
Nearby schools
GreatSchools rating
- 4/10Hammond Eastside Elementary Magnet SchoolGrades: PK-8Distance: 3.1 mi
- 4/10Hammond High Magnet SchoolGrades: 9-12Distance: 3.2 mi
Sell for more on Zillow
Get a Zillow Showcase℠ listing at no additional cost and you could sell for .
$332,000
2% more+$6,640
With Zillow Showcase(estimated)$338,640

