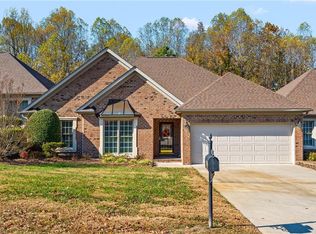Sold for $381,900 on 09/15/25
$381,900
2329 Addison Blvd, High Point, NC 27262
3beds
1,910sqft
Stick/Site Built, Residential, Townhouse
Built in 2002
0.17 Acres Lot
$387,700 Zestimate®
$--/sqft
$1,712 Estimated rent
Home value
$387,700
$353,000 - $423,000
$1,712/mo
Zestimate® history
Loading...
Owner options
Explore your selling options
What's special
PSA: Seller has paid the 11,816.00 special assessment for the new roof!. The HOA anticipates the completion of the project by September. All Brick in sought after Addison Creek is move in ready!. This quiet community in High Point is also in Davidson county. Ideal location give the feel of the county with the conveniences of the city. Just minutes to medical, dining, shopping, entertainment as well as one of our great firestations within a mile or so!. This beautifully renovated home features 9' ceilings, crown molding, fresh paint throughout, new & refinished hardwood flooring, new carpeting in bedrooms, new hot water heater with expansion tank, beautiful blinds throughout and new lighting, The seller has a home warranty in place that is transferable and good through March 2026. This spectacular home is absolutely move in ready and waiting on you. Do not wait, call and schedule your showing today!.
Zillow last checked: 8 hours ago
Listing updated: September 16, 2025 at 08:59am
Listed by:
Michelle Williams 336-847-4163,
Donna Miller Realty, Inc.
Bought with:
Shannon W. Bruins, 223860
Keller Williams Realty
Source: Triad MLS,MLS#: 1178683 Originating MLS: High Point
Originating MLS: High Point
Facts & features
Interior
Bedrooms & bathrooms
- Bedrooms: 3
- Bathrooms: 2
- Full bathrooms: 2
- Main level bathrooms: 2
Primary bedroom
- Level: Main
- Dimensions: 14.58 x 14.58
Bedroom 2
- Level: Main
- Dimensions: 11.5 x 11.25
Bedroom 3
- Level: Main
- Dimensions: 11.5 x 13
Breakfast
- Level: Main
- Dimensions: 10.25 x 7
Other
- Level: Main
- Dimensions: 9 x 11
Dining room
- Level: Main
- Dimensions: 13.5 x 11.5
Entry
- Level: Main
- Dimensions: 6 x 6.58
Kitchen
- Level: Main
- Dimensions: 14.58 x 10.33
Laundry
- Level: Main
- Dimensions: 8.17 x 6.25
Living room
- Level: Main
- Dimensions: 19.92 x 14.42
Sunroom
- Level: Main
Heating
- Fireplace(s), Heat Pump, Electric, Natural Gas
Cooling
- Central Air
Appliances
- Included: Microwave, Dishwasher, Disposal, Exhaust Fan, Range, Gas Water Heater
- Laundry: Dryer Connection, Main Level, Washer Hookup
Features
- Ceiling Fan(s), Dead Bolt(s), Soaking Tub, Separate Shower
- Flooring: Carpet, Tile, Wood
- Windows: Insulated Windows
- Basement: Crawl Space
- Number of fireplaces: 1
- Fireplace features: Gas Log, Living Room
Interior area
- Total structure area: 1,910
- Total interior livable area: 1,910 sqft
- Finished area above ground: 1,910
Property
Parking
- Total spaces: 2
- Parking features: Driveway, Garage, Lighted, Paved, Garage Door Opener, Attached
- Attached garage spaces: 2
- Has uncovered spaces: Yes
Features
- Levels: One
- Stories: 1
- Patio & porch: Porch
- Exterior features: Lighting
- Pool features: None
- Fencing: None
Lot
- Size: 0.17 Acres
- Features: City Lot, Level, Flat
Details
- Parcel number: 16302D0000004000
- Zoning: RM5
- Special conditions: Owner Sale
Construction
Type & style
- Home type: Townhouse
- Property subtype: Stick/Site Built, Residential, Townhouse
Materials
- Brick
Condition
- Year built: 2002
Utilities & green energy
- Sewer: Public Sewer
- Water: Public
Community & neighborhood
Security
- Security features: Carbon Monoxide Detector(s), Smoke Detector(s)
Location
- Region: High Point
- Subdivision: Addison's Creek
HOA & financial
HOA
- Has HOA: Yes
- HOA fee: $264 monthly
Other
Other facts
- Listing agreement: Exclusive Right To Sell
- Listing terms: Cash,Conventional,FHA,VA Loan
Price history
| Date | Event | Price |
|---|---|---|
| 9/15/2025 | Sold | $381,900-0.8% |
Source: | ||
| 7/25/2025 | Pending sale | $384,900 |
Source: | ||
| 6/6/2025 | Price change | $384,900-1.3% |
Source: | ||
| 4/25/2025 | Listed for sale | $389,900+18.2% |
Source: | ||
| 10/5/2022 | Sold | $330,000-1.5% |
Source: | ||
Public tax history
| Year | Property taxes | Tax assessment |
|---|---|---|
| 2025 | $3,316 | $279,250 |
| 2024 | $3,316 +2.6% | $279,250 |
| 2023 | $3,232 +4.5% | $279,250 +4.5% |
Find assessor info on the county website
Neighborhood: 27262
Nearby schools
GreatSchools rating
- 7/10Friendship ElementaryGrades: PK-5Distance: 5 mi
- 5/10Ledford MiddleGrades: 6-8Distance: 3.9 mi
- 4/10Ledford Senior HighGrades: 9-12Distance: 4.7 mi
Get a cash offer in 3 minutes
Find out how much your home could sell for in as little as 3 minutes with a no-obligation cash offer.
Estimated market value
$387,700
Get a cash offer in 3 minutes
Find out how much your home could sell for in as little as 3 minutes with a no-obligation cash offer.
Estimated market value
$387,700
