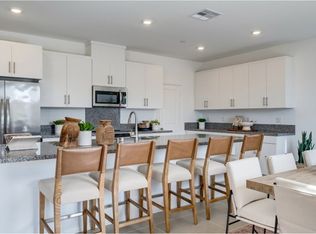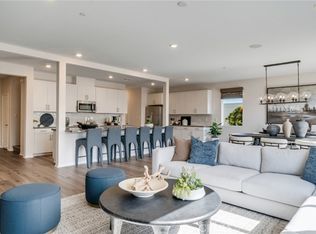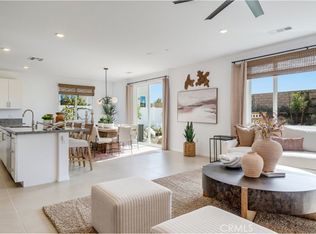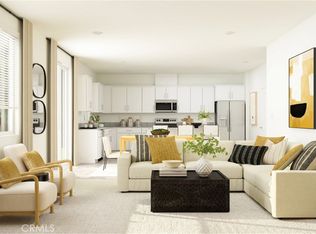Sold for $625,790
Listing Provided by:
Todd Myatt DRE #01395249 951-326-5001,
Century 21 Masters,
Karen Myatt DRE #01048979,
Century 21 Masters
Bought with: NONMEMBER MRML
$625,790
2329 Blue Elm Rd, Perris, CA 92570
5beds
3,010sqft
Single Family Residence
Built in 2025
6,500 Square Feet Lot
$623,100 Zestimate®
$208/sqft
$4,036 Estimated rent
Home value
$623,100
$567,000 - $685,000
$4,036/mo
Zestimate® history
Loading...
Owner options
Explore your selling options
What's special
NEW CONSTRUCTION! Includes Upgraded Flooring! Four Car Garage! This new two-story home is host to an open-concept floorplan on the first level, helping to simplify everyday entertaining and multitasking. A full bathroom and bedroom are tucked into a private corner off the foyer. On the second floor, four additional bedrooms surround a spacious and flexible loft space, including the owner’s suite with a private bathroom and walk-in closet.
The kitchen features new caledonia granite counters and white cabinetry.
Amber Ridge is a new collection bringing brand-new single-family homes to the Green Valley Ranch masterplan, now selling in Perris, CA. The community offers large homesites and fantastic onsite amenities, with select plans featuring Lennar’s Next Gen® home design. Local attractions including Lake Perris, the Railway Museum and the Perris Speedway offer ample recreation and entertainment options. Proximity to the 215 and 74 freeways helps to simplify everyday commutes and travel, and the community is serviced by schools in the Romoland and Perris Unified School Districts.
Zillow last checked: 8 hours ago
Listing updated: June 30, 2025 at 09:42pm
Listing Provided by:
Todd Myatt DRE #01395249 951-326-5001,
Century 21 Masters,
Karen Myatt DRE #01048979,
Century 21 Masters
Bought with:
General NONMEMBER, DRE #01252753
NONMEMBER MRML
Source: CRMLS,MLS#: SW25087807 Originating MLS: California Regional MLS
Originating MLS: California Regional MLS
Facts & features
Interior
Bedrooms & bathrooms
- Bedrooms: 5
- Bathrooms: 3
- Full bathrooms: 3
- Main level bathrooms: 1
- Main level bedrooms: 1
Bedroom
- Features: Bedroom on Main Level
Bathroom
- Features: Bathtub, Dual Sinks, Separate Shower, Tub Shower
Kitchen
- Features: Granite Counters, Kitchen Island, Kitchen/Family Room Combo, Walk-In Pantry
Other
- Features: Walk-In Closet(s)
Pantry
- Features: Walk-In Pantry
Heating
- Central
Cooling
- Central Air
Appliances
- Included: Dishwasher, Free-Standing Range, Disposal, Microwave
- Laundry: Inside, Laundry Room, Upper Level
Features
- Breakfast Bar, Separate/Formal Dining Room, Granite Counters, Open Floorplan, Pantry, Recessed Lighting, Bedroom on Main Level, Loft, Walk-In Pantry, Walk-In Closet(s)
- Has fireplace: No
- Fireplace features: None
- Common walls with other units/homes: No Common Walls
Interior area
- Total interior livable area: 3,010 sqft
Property
Parking
- Total spaces: 4
- Parking features: Direct Access, Driveway, Garage, Tandem
- Attached garage spaces: 4
Features
- Levels: Two
- Stories: 2
- Entry location: 1
- Pool features: None
- Fencing: Block,Vinyl
- Has view: Yes
- View description: Hills
Lot
- Size: 6,500 sqft
- Features: Drip Irrigation/Bubblers, Front Yard, Level, Sprinkler System
Details
- Special conditions: Standard
Construction
Type & style
- Home type: SingleFamily
- Property subtype: Single Family Residence
Materials
- Frame, Stucco
- Foundation: Slab
- Roof: Tile
Condition
- Turnkey
- New construction: Yes
- Year built: 2025
Details
- Builder model: 2
- Builder name: Lennar
Utilities & green energy
- Sewer: Public Sewer
- Water: Public
- Utilities for property: Cable Connected, Electricity Connected, Phone Connected, Sewer Connected, Underground Utilities, Water Connected
Green energy
- Energy generation: Solar
Community & neighborhood
Security
- Security features: Carbon Monoxide Detector(s), Smoke Detector(s)
Community
- Community features: Street Lights, Suburban, Sidewalks
Senior living
- Senior community: Yes
Location
- Region: Perris
HOA & financial
HOA
- Has HOA: Yes
- HOA fee: $98 monthly
- Amenities included: Sport Court, Picnic Area, Playground
- Association name: Green Valley Ranch
- Association phone: 000-000-0000
Other
Other facts
- Listing terms: Cash,Conventional,FHA,VA Loan
Price history
| Date | Event | Price |
|---|---|---|
| 6/30/2025 | Sold | $625,790$208/sqft |
Source: | ||
| 5/9/2025 | Pending sale | $625,790$208/sqft |
Source: | ||
| 4/22/2025 | Price change | $625,790-2.2%$208/sqft |
Source: | ||
| 4/8/2025 | Price change | $639,929+2.3%$213/sqft |
Source: | ||
| 4/3/2025 | Price change | $625,790-1.9%$208/sqft |
Source: | ||
Public tax history
Tax history is unavailable.
Neighborhood: 92570
Nearby schools
GreatSchools rating
- 6/10Boulder Ridge ElementaryGrades: K-5Distance: 4 mi
- 2/10Ethan A Chase Middle SchoolGrades: 6-8Distance: 5.2 mi
Get a cash offer in 3 minutes
Find out how much your home could sell for in as little as 3 minutes with a no-obligation cash offer.
Estimated market value$623,100
Get a cash offer in 3 minutes
Find out how much your home could sell for in as little as 3 minutes with a no-obligation cash offer.
Estimated market value
$623,100



