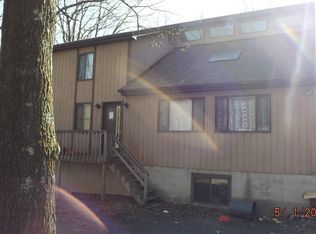Sold for $334,000
$334,000
2329 Cramer Ct, Bushkill, PA 18324
3beds
2,324sqft
Single Family Residence
Built in 1977
1.05 Acres Lot
$349,400 Zestimate®
$144/sqft
$2,331 Estimated rent
Home value
$349,400
$332,000 - $367,000
$2,331/mo
Zestimate® history
Loading...
Owner options
Explore your selling options
What's special
Here you have it, a Unique Ranch with a Mid-Century Modern Remodel... With a Circular Driveway at the end of a Cul-de-sac this 3-bedroom, 2-bathroom open concept home has a lot to offer. A Newer Roof, New Interior & Exterior Paint. New Landscaping & Firepit Area. An RV hook-up at driveway with 50A. Inside a Newly Renovated Kitchen with Granite Countertops & Newer Appliances. Hard Wood Floors & Cathedral Ceiling with Captivating Exposed Beam & Multiple Skylights for lots of Sunlight. New Basement Spray Foam Insulation, 2 Pellet Stoves & a Wood Stove will keep you Cozy during the Winter. Primary Bathroom with a Free-Standing Soaking Tub & Rainfall Showerhead makes this Ensuite super sweet! New Washer/Dryer & Water Heater! Definitely a Must See! Don't Delay, Schedule your Viewing TODAY!
Zillow last checked: 8 hours ago
Listing updated: February 27, 2025 at 06:30pm
Listed by:
Diana Salerno 570-994-2312,
Saw Creek Real Estate
Bought with:
(Lehigh) GLVR Member
NON MEMBER
Source: PMAR,MLS#: PM-103788
Facts & features
Interior
Bedrooms & bathrooms
- Bedrooms: 3
- Bathrooms: 2
- Full bathrooms: 2
Primary bedroom
- Level: First
- Area: 121
- Dimensions: 11 x 11
Bedroom 2
- Level: First
- Area: 121
- Dimensions: 11 x 11
Primary bathroom
- Description: Free standing Soaking tub, Rainfall shower head
- Level: Lower
- Area: 30
- Dimensions: 6 x 5
Bathroom 2
- Level: First
- Area: 40
- Dimensions: 8 x 5
Dining room
- Description: Hardwood floors, exposed beams, cathedral ceilings
- Level: First
- Area: 210
- Dimensions: 15 x 14
Family room
- Description: Wood Stove, Ceiling Speakers
- Level: Lower
- Area: 132
- Dimensions: 12 x 11
Kitchen
- Description: Granite counter, newer appliances, pellet stove,
- Level: First
- Area: 154
- Dimensions: 14 x 11
Laundry
- Description: New washer & dryer
- Level: Lower
- Area: 112
- Dimensions: 14 x 8
Living room
- Description: Wood Stove, Hammock chair, Skylights, Exposed beam
- Level: First
- Area: 252
- Dimensions: 18 x 14
Utility room
- Level: Lower
- Area: 40
- Dimensions: 8 x 5
Heating
- Baseboard, Pellet Stove, Wood Stove, Electric, Zoned
Cooling
- Ceiling Fan(s), Window Unit(s), Wall/Window Unit(s)
Appliances
- Included: Gas Range, Refrigerator, Water Heater, Dishwasher, Microwave, Stainless Steel Appliance(s), Washer, Dryer
- Laundry: Electric Dryer Hookup, Washer Hookup
Features
- Eat-in Kitchen, Kitchen Island, Granite Counters, Cathedral Ceiling(s), Other
- Flooring: Carpet, Hardwood, Tile, Wood
- Basement: Full,Finished,Heated,Sump Hole,Sump Pump
- Number of fireplaces: 2
- Fireplace features: Outside, Free Standing
- Common walls with other units/homes: No Common Walls
Interior area
- Total structure area: 2,376
- Total interior livable area: 2,324 sqft
- Finished area above ground: 1,424
- Finished area below ground: 900
Property
Features
- Stories: 2
- Patio & porch: Deck
Lot
- Size: 1.05 Acres
- Features: Cul-De-Sac, Level, Wooded
Details
- Additional structures: Shed(s)
- Parcel number: 193.040190 037680
- Zoning description: Residential
Construction
Type & style
- Home type: SingleFamily
- Architectural style: Contemporary,Raised Ranch
- Property subtype: Single Family Residence
Materials
- Wood Siding, Other
- Roof: Asphalt,Fiberglass
Condition
- Year built: 1977
Utilities & green energy
- Sewer: Septic Tank
- Water: Public
- Utilities for property: Cable Available
Community & neighborhood
Security
- Security features: Smoke Detector(s)
Location
- Region: Bushkill
- Subdivision: Pine Ridge
HOA & financial
HOA
- Has HOA: Yes
- HOA fee: $800 monthly
- Amenities included: Clubhouse, Playground, Outdoor Pool, Tennis Court(s)
Other
Other facts
- Listing terms: Conventional
- Road surface type: Paved
Price history
| Date | Event | Price |
|---|---|---|
| 1/29/2026 | Listing removed | $360,000$155/sqft |
Source: PMAR #PM-137751 Report a problem | ||
| 1/14/2026 | Price change | $360,000-1.4%$155/sqft |
Source: PMAR #PM-137751 Report a problem | ||
| 12/11/2025 | Listed for sale | $365,000+9.3%$157/sqft |
Source: PMAR #PM-137751 Report a problem | ||
| 3/16/2025 | Listing removed | $2,800$1/sqft |
Source: GLVR #753515 Report a problem | ||
| 3/10/2025 | Listed for rent | $2,800-6.7%$1/sqft |
Source: GLVR #753515 Report a problem | ||
Public tax history
| Year | Property taxes | Tax assessment |
|---|---|---|
| 2025 | $4,055 +1.6% | $24,720 |
| 2024 | $3,993 +1.5% | $24,720 |
| 2023 | $3,932 +3.2% | $24,720 |
Find assessor info on the county website
Neighborhood: 18324
Nearby schools
GreatSchools rating
- 6/10Bushkill El SchoolGrades: K-5Distance: 3 mi
- 3/10Lehman Intermediate SchoolGrades: 6-8Distance: 3.3 mi
- 3/10East Stroudsburg Senior High School NorthGrades: 9-12Distance: 3.4 mi
Get a cash offer in 3 minutes
Find out how much your home could sell for in as little as 3 minutes with a no-obligation cash offer.
Estimated market value
$349,400
