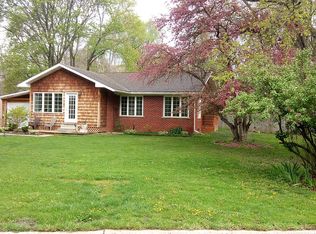Sold for $300,000 on 09/08/25
$300,000
2329 Cumberland Rd, Lansing, MI 48906
6beds
2,753sqft
Single Family Residence
Built in 1956
0.58 Acres Lot
$305,600 Zestimate®
$109/sqft
$2,742 Estimated rent
Home value
$305,600
$290,000 - $321,000
$2,742/mo
Zestimate® history
Loading...
Owner options
Explore your selling options
What's special
Welcome to this beautifully maintained tri-level in the sought-after River Forest subdivision offers over 2,600 sq ft of finished living space with 5 bedrooms, 3 full baths, and thoughtful upgrades throughout. Step inside to discover refinished hardwood floors, two fireplaces, and a spacious kitchen with stainless steel appliances, dual pantries, and elegant crown molding. The lower level has been transformed into an inviting second living space with Pergo flooring, closets, and a full second kitchen ideal for guests, multi-generational living, or entertaining. This home is designed for functionality and comfort, featuring two water heaters (gas and electric), updated windows and roof, a fresh microwave, and generous living and storage space. Two large living areas offer flexibility for t oday's lifestyle.
Outside, the half-acre lot provides a peaceful retreat with mature trees and a variety of outdoor upgrades. Relax under the Sunsetter retractable awning on the back patio, enjoy the oversized garage/workshop with plumbing and capacity for 2-4 vehicles, and take advantage of the newer large storage building and front fencing. The small shed has a new roof and is ready to serve as a tool shed, she-shed, or creative studio. This home also offers quick access to major roads, shopping, and community amenities. Schedule your private tour today! Don't miss the opportunity to call this beautifully updated home your own.
Zillow last checked: 8 hours ago
Listing updated: September 09, 2025 at 10:30am
Listed by:
Blayke Gallie 517-643-4315,
EXP Realty, LLC
Bought with:
Steven Dalman, 6502381477
Dalman Realty
Source: Greater Lansing AOR,MLS#: 289823
Facts & features
Interior
Bedrooms & bathrooms
- Bedrooms: 6
- Bathrooms: 3
- Full bathrooms: 3
Primary bedroom
- Level: Second
- Area: 161.84 Square Feet
- Dimensions: 13.6 x 11.9
Bedroom 2
- Level: Second
- Area: 98.77 Square Feet
- Dimensions: 11.9 x 8.3
Bedroom 3
- Level: Second
- Area: 135.6 Square Feet
- Dimensions: 12 x 11.3
Bedroom 4
- Level: Second
- Area: 120 Square Feet
- Dimensions: 12 x 10
Bathroom 5
- Level: Basement
- Area: 132 Square Feet
- Dimensions: 12 x 11
Dining room
- Level: First
- Area: 101.2 Square Feet
- Dimensions: 11 x 9.2
Kitchen
- Level: First
- Area: 219 Square Feet
- Dimensions: 15 x 14.6
Living room
- Level: First
- Area: 270 Square Feet
- Dimensions: 22.5 x 12
Heating
- Central
Cooling
- Central Air
Appliances
- Included: Electric Cooktop, Electric Range, Microwave, Range Hood, Washer/Dryer, Water Heater, Refrigerator
- Laundry: In Basement
Features
- Flooring: Carpet, Wood
- Basement: Finished
- Has fireplace: No
Interior area
- Total structure area: 3,300
- Total interior livable area: 2,753 sqft
- Finished area above ground: 1,903
- Finished area below ground: 850
Property
Parking
- Total spaces: 5
- Parking features: Garage
- Garage spaces: 5
Features
- Exterior features: Awning(s), Private Yard, Rain Gutters
Lot
- Size: 0.58 Acres
- Dimensions: 100 x 225.6
- Features: Back Yard, Front Yard, Private
Details
- Foundation area: 1397
- Parcel number: 33010106478191
- Zoning description: Zoning
Construction
Type & style
- Home type: SingleFamily
- Property subtype: Single Family Residence
Materials
- Wood Siding
Condition
- Year built: 1956
Utilities & green energy
- Sewer: Public Sewer
- Water: Public
Community & neighborhood
Location
- Region: Lansing
- Subdivision: River Forest
Other
Other facts
- Listing terms: VA Loan,Cash,Conventional,FHA,MSHDA
Price history
| Date | Event | Price |
|---|---|---|
| 9/12/2025 | Pending sale | $300,000$109/sqft |
Source: | ||
| 9/8/2025 | Sold | $300,000$109/sqft |
Source: | ||
| 8/2/2025 | Contingent | $300,000$109/sqft |
Source: | ||
| 7/1/2025 | Listed for sale | $300,000$109/sqft |
Source: | ||
| 7/1/2025 | Pending sale | $300,000$109/sqft |
Source: | ||
Public tax history
| Year | Property taxes | Tax assessment |
|---|---|---|
| 2024 | $5,673 | $150,100 +17.4% |
| 2023 | -- | $127,800 +32.3% |
| 2022 | -- | $96,600 +6.9% |
Find assessor info on the county website
Neighborhood: River Forest
Nearby schools
GreatSchools rating
- 4/10Cumberland SchoolGrades: PK-4Distance: 0.3 mi
- 4/10J.W. Sexton High SchoolGrades: 7-12Distance: 1.8 mi
- 3/10Sheridan RoadGrades: PK,4-7Distance: 2 mi
Schools provided by the listing agent
- High: Lansing
Source: Greater Lansing AOR. This data may not be complete. We recommend contacting the local school district to confirm school assignments for this home.

Get pre-qualified for a loan
At Zillow Home Loans, we can pre-qualify you in as little as 5 minutes with no impact to your credit score.An equal housing lender. NMLS #10287.
Sell for more on Zillow
Get a free Zillow Showcase℠ listing and you could sell for .
$305,600
2% more+ $6,112
With Zillow Showcase(estimated)
$311,712