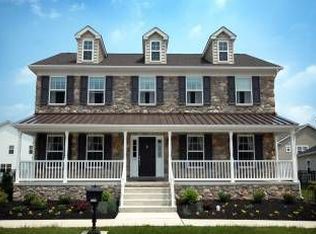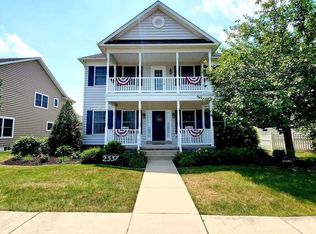Welcome to this immaculate 4 bedroom, 2.5 bath Colonial home, which beams with pride of ownership! As you pull up to the beautiful stone front with wrap around porch, you will instantly feel the warmth of this meticulously cared for home! Enter by way of the beautiful foyer with hardwood floors, which opens to the formal sunlit Living room. There is a spacious formal Dining room, open to the new deck that overlooks the backyard. The large gourmet kitchen, is open to the Great room and includes a center island and a separate cozy breakfast room. The expansive two story Great room, has a gas fireplace and a wall of windows, allowing for sun drenched views of this charming community. This room is perfect for large gatherings. A first floor study/office and powder room complete the first floor. Upstairs you will find a Large Master bedroom with WIC. The Master bath has a relaxing garden tub. Three additional bedrooms, another full bath and Laundry room complete the second floor. There is a very large basement for storage. This home has a 2 car garage and is surrounded by extensive manicured landscaping. This is a rare opportunity to live in the highly sought after community, of Northgate. Highlights of Northgate community are lovely common areas with playgrounds, walking and biking trails, basketball courts and plenty of overflow parking. Truly a lovely home to call your own! Showings Start Sunday 11/1/2020. Listing agent is related to the seller.
This property is off market, which means it's not currently listed for sale or rent on Zillow. This may be different from what's available on other websites or public sources.


