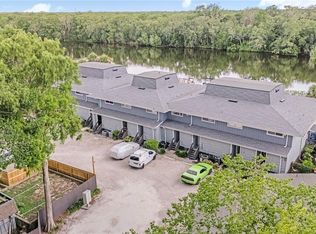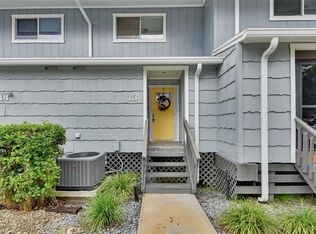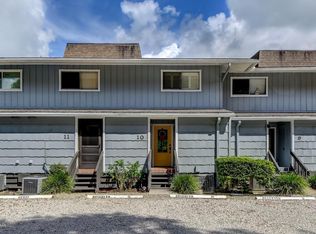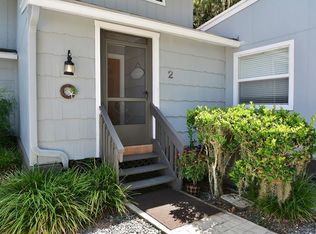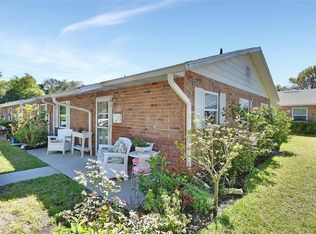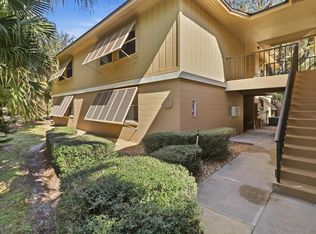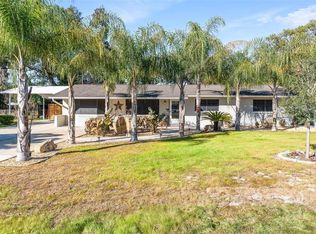You are invited to love life every day in this Water-front condominium. This unique 16 unit condo community, complete with a pool, situated aside the St John's River with the most amazing views. Come home to the river and that vacation feel all the time, or for a weekend getaway to play. Enjoy a small community with big possibilities and access to the water. Recent complex updated features include; new roof, gutters, paint and fencing. This unit has updated windows as well. The interior of this condo has beautiful finishes and boasts an electric wall fireplace, wood look ceramic tile flooring, 1st floor powder room with pocket door, laundry & utility room, storage closet, open staircase, and a spacious kitchen with light cabinets, stainless steel appliances and breakfast bar seating. Out back is an open patio to relax or entertain beside the water, hop on your boat and head down the river. The 2nd floor has 2 bedrooms, 1 full bathroom, single vanity, additional vanity counter space shiplap walls and a walk-in-shower with a bench. There is also a porch sitting /office area with a water view off the primary bedroom. You have the option to have the bedroom set, dining table and other furniture pieces, stay with the property. All this could be yours and us just a few miles to Downtown Deland and all it's cultural attractions, shopping and great food. The Sunrail/Amtrak Train Station is not far for a convenient an easy commute. Ask about boat dock availability at the time of tour. Schedule to see today! *All information is intended to be accurate however, should be verified by buyers*
For sale
$265,000
2329 River Ridge Rd APT 4, Deland, FL 32720
2beds
1,260sqft
Est.:
Condominium
Built in 1974
-- sqft lot
$-- Zestimate®
$210/sqft
$400/mo HOA
What's special
Electric wall fireplaceWater viewAmazing viewsUpdated windowsBreakfast bar seatingBeautiful finishesSpacious kitchen
- 299 days |
- 373 |
- 17 |
Zillow last checked: 8 hours ago
Listing updated: November 01, 2025 at 11:40am
Listing Provided by:
Christie Vaccaro 386-747-6513,
UNITED REAL ESTATE PREFERRED 407-243-8840
Source: Stellar MLS,MLS#: V4942428 Originating MLS: Orlando Regional
Originating MLS: Orlando Regional

Tour with a local agent
Facts & features
Interior
Bedrooms & bathrooms
- Bedrooms: 2
- Bathrooms: 2
- Full bathrooms: 1
- 1/2 bathrooms: 1
Rooms
- Room types: Utility Room
Primary bedroom
- Features: Ceiling Fan(s), Walk-In Closet(s)
- Level: Second
- Area: 144 Square Feet
- Dimensions: 12x12
Bedroom 2
- Features: Ceiling Fan(s), Built-in Closet
- Level: Second
- Area: 110 Square Feet
- Dimensions: 11x10
Primary bathroom
- Features: Makeup/Vanity Space, Shower No Tub, Single Vanity, Built-in Closet
- Level: Second
- Area: 70 Square Feet
- Dimensions: 10x7
Bathroom 2
- Features: Single Vanity
- Level: First
- Area: 24 Square Feet
- Dimensions: 4x6
Balcony porch lanai
- Level: Second
Kitchen
- Features: Pantry
- Level: First
- Area: 70 Square Feet
- Dimensions: 10x7
Laundry
- Features: Pantry
- Level: First
- Area: 60 Square Feet
- Dimensions: 10x6
Living room
- Features: Ceiling Fan(s)
- Level: First
- Area: 182 Square Feet
- Dimensions: 14x13
Heating
- Central
Cooling
- Central Air
Appliances
- Included: Dishwasher, Dryer, Electric Water Heater, Microwave, Range, Refrigerator
- Laundry: Laundry Room
Features
- Ceiling Fan(s), Open Floorplan, PrimaryBedroom Upstairs, Split Bedroom
- Flooring: Luxury Vinyl
- Doors: Sliding Doors
- Windows: Window Treatments
- Has fireplace: Yes
- Fireplace features: Electric, Living Room
Interior area
- Total structure area: 1,260
- Total interior livable area: 1,260 sqft
Video & virtual tour
Property
Features
- Levels: Two
- Stories: 2
- Exterior features: Balcony, Rain Gutters
- Fencing: Wood
- Has view: Yes
- View description: Canal, River
- Has water view: Yes
- Water view: Canal,River
- Waterfront features: Canal Front, Waterfront, Canal - Brackish, Brackish Canal Access, River Access
- Body of water: ST JOHN'S RIVER
- Frontage length: Canal: 14
Lot
- Size: 1.1 Acres
Details
- Parcel number: 793602000040
- Zoning: R
- Special conditions: None
Construction
Type & style
- Home type: Condo
- Property subtype: Condominium
Materials
- HardiPlank Type
- Foundation: Raised
- Roof: Shingle
Condition
- New construction: No
- Year built: 1974
Utilities & green energy
- Sewer: Septic Tank
- Water: Public
- Utilities for property: Electricity Connected
Community & HOA
Community
- Features: Canal Front, River, Water Access, Waterfront, Pool
- Senior community: Yes
- Subdivision: ST JOHNS RIVER CLUB
HOA
- Has HOA: Yes
- Services included: Community Pool, Insurance, Maintenance Structure, Maintenance Grounds, Pest Control, Pool Maintenance, Trash
- HOA fee: $400 monthly
- HOA name: Valerie Backman
- Pet fee: $0 monthly
Location
- Region: Deland
Financial & listing details
- Price per square foot: $210/sqft
- Tax assessed value: $223,534
- Annual tax amount: $4,045
- Date on market: 5/3/2025
- Cumulative days on market: 276 days
- Listing terms: Cash,Conventional,FHA
- Ownership: Fee Simple
- Total actual rent: 0
- Electric utility on property: Yes
- Road surface type: Paved
Estimated market value
Not available
Estimated sales range
Not available
$1,718/mo
Price history
Price history
| Date | Event | Price |
|---|---|---|
| 9/26/2025 | Price change | $265,000-8.3%$210/sqft |
Source: | ||
| 9/8/2025 | Price change | $289,000-3.3%$229/sqft |
Source: | ||
| 8/19/2025 | Price change | $1,925-3.8%$2/sqft |
Source: Stellar MLS #V4944257 Report a problem | ||
| 8/12/2025 | Listed for rent | $2,000$2/sqft |
Source: Stellar MLS #V4944257 Report a problem | ||
| 5/3/2025 | Price change | $299,000+17.3%$237/sqft |
Source: | ||
| 3/27/2025 | Price change | $255,000-5.6%$202/sqft |
Source: | ||
| 1/27/2025 | Price change | $269,999-1.6%$214/sqft |
Source: | ||
| 1/2/2025 | Listed for sale | $274,500-5%$218/sqft |
Source: | ||
| 12/10/2024 | Listing removed | $289,000$229/sqft |
Source: | ||
| 11/19/2024 | Price change | $289,000-2.2%$229/sqft |
Source: | ||
| 11/16/2024 | Price change | $295,400-0.2%$234/sqft |
Source: | ||
| 11/8/2024 | Price change | $295,900-1.3%$235/sqft |
Source: | ||
| 10/7/2024 | Price change | $299,900-3.3%$238/sqft |
Source: | ||
| 10/3/2024 | Listed for sale | $310,000$246/sqft |
Source: | ||
| 9/8/2024 | Listing removed | $310,000$246/sqft |
Source: | ||
| 7/8/2024 | Price change | $310,000-3.1%$246/sqft |
Source: | ||
| 5/24/2024 | Price change | $320,000-1.5%$254/sqft |
Source: | ||
| 3/21/2024 | Listed for sale | $325,000+18.2%$258/sqft |
Source: | ||
| 2/26/2024 | Listing removed | $275,000-8.3%$218/sqft |
Source: | ||
| 8/9/2022 | Sold | $299,999$238/sqft |
Source: | ||
| 7/9/2022 | Pending sale | $299,999$238/sqft |
Source: | ||
| 6/26/2022 | Price change | $299,999-1.6%$238/sqft |
Source: | ||
| 6/19/2022 | Listed for sale | $305,000+15.1%$242/sqft |
Source: | ||
| 11/22/2021 | Sold | $265,000-3.6%$210/sqft |
Source: Public Record Report a problem | ||
| 10/11/2021 | Pending sale | $275,000+58.1%$218/sqft |
Source: | ||
| 12/4/2019 | Sold | $173,900+24.2%$138/sqft |
Source: Public Record Report a problem | ||
| 12/29/2016 | Sold | $140,000+38.6%$111/sqft |
Source: | ||
| 9/9/2013 | Sold | $101,000-39.2%$80/sqft |
Source: Public Record Report a problem | ||
| 7/27/2004 | Sold | $166,100$132/sqft |
Source: Public Record Report a problem | ||
Public tax history
Public tax history
| Year | Property taxes | Tax assessment |
|---|---|---|
| 2024 | $4,045 +4.2% | $223,534 +4.7% |
| 2023 | $3,881 +33.9% | $213,580 +8.1% |
| 2022 | $2,899 | $197,571 +23.1% |
| 2021 | -- | $160,442 +8.1% |
| 2020 | $3,007 | $148,443 +33% |
| 2019 | $3,007 +97% | $111,641 +1.9% |
| 2018 | $1,526 +0.3% | $109,559 -1.6% |
| 2017 | $1,522 -6% | $111,342 +51.2% |
| 2016 | $1,619 +105.7% | $73,656 -10.8% |
| 2015 | $787 -23.9% | $82,551 -2% |
| 2014 | $1,034 | $84,234 -19% |
| 2013 | -- | $104,054 +5.6% |
| 2012 | -- | $98,524 +27.5% |
| 2011 | -- | $77,244 -6.3% |
| 2010 | -- | $82,400 -21.5% |
| 2009 | -- | $105,005 -40.2% |
| 2007 | -- | $175,646 -1.7% |
| 2006 | -- | $178,724 +14.7% |
| 2005 | -- | $155,804 +137.7% |
| 2004 | -- | $65,539 +1.9% |
| 2003 | -- | $64,317 +2.4% |
| 2002 | -- | $62,810 +1.6% |
| 2001 | -- | $61,821 +3% |
| 2000 | -- | $60,021 |
Find assessor info on the county website
BuyAbility℠ payment
Est. payment
$2,011/mo
Principal & interest
$1222
HOA Fees
$400
Property taxes
$389
Climate risks
Neighborhood: 32720
Nearby schools
GreatSchools rating
- 4/10Woodward Avenue Elementary SchoolGrades: PK-5Distance: 2.8 mi
- 4/10Southwestern Middle SchoolGrades: 6-8Distance: 3.4 mi
- 5/10Deland High SchoolGrades: PK,9-12Distance: 6.2 mi
