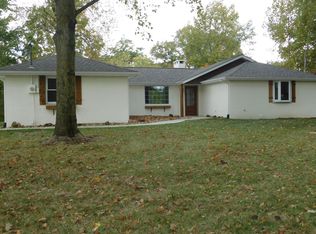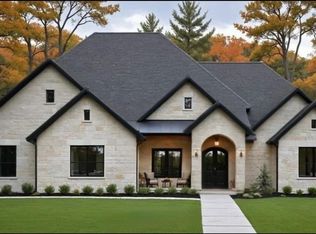Closed
Listing Provided by:
Kathy &Randy J Malawy 618-977-2803,
RE/MAX Alliance
Bought with: Equity Realty Group, LLC
$1,200,000
2329 Staunton Rd, Troy, IL 62294
4beds
4,261sqft
Single Family Residence
Built in 2019
1.89 Acres Lot
$1,248,000 Zestimate®
$282/sqft
$4,884 Estimated rent
Home value
$1,248,000
$1.11M - $1.40M
$4,884/mo
Zestimate® history
Loading...
Owner options
Explore your selling options
What's special
STUNNING & HIGHLY DESIRABLE! Form, function & artistry converge to create this unparalleled residential experience. Nestled on approx. 1.89 acres, this 4 bed. 3.5 bath w/a finished walkout LL, pool & outbuilding awaits! From the moment of entry; a brick floor foyer leads to: an office w/wall accent, tall ceilings -some highlighted by wood features, a great rm w/a floor to ceiling stone fireplace, a chef’s kitchen that’s outfitted w/black SS appl., custom cabinets, center island, amazing walk-in pantry- all combine to create a magazine worthy style & finish. Retreat to the primary bed. w/en-suite evoking a spa-like experience w/a soaking tub, walk-in shower, double vanity & more! The expansive LL boasts an array of premier amenities including: heated floors, a family rm, theater rm, game rm, bar area, bed/, full bath, bonus rm & exercise/storage areas. Outside: an over-sized covered patio w/grilling area, an in-ground pool w/water features, putting area, fire bowls , & outbuilding. Additional Rooms: Mud Room
Zillow last checked: 8 hours ago
Listing updated: June 30, 2025 at 12:16pm
Listing Provided by:
Kathy &Randy J Malawy 618-977-2803,
RE/MAX Alliance
Bought with:
Kris A Dempsey, 475127899
Equity Realty Group, LLC
Source: MARIS,MLS#: 25027554 Originating MLS: Southwestern Illinois Board of REALTORS
Originating MLS: Southwestern Illinois Board of REALTORS
Facts & features
Interior
Bedrooms & bathrooms
- Bedrooms: 4
- Bathrooms: 4
- Full bathrooms: 3
- 1/2 bathrooms: 1
- Main level bathrooms: 3
- Main level bedrooms: 3
Primary bedroom
- Features: Floor Covering: Luxury Vinyl Plank
- Level: Main
- Area: 285
- Dimensions: 19 x 15
Bedroom
- Features: Floor Covering: Carpeting
- Level: Main
- Area: 132
- Dimensions: 12 x 11
Bedroom
- Features: Floor Covering: Carpeting
- Level: Main
- Area: 182
- Dimensions: 14 x 13
Bedroom
- Features: Floor Covering: Other
- Level: Lower
- Area: 176
- Dimensions: 16 x 11
Primary bathroom
- Features: Floor Covering: Ceramic Tile
- Level: Main
- Area: 247
- Dimensions: 19 x 13
Bathroom
- Features: Floor Covering: Ceramic Tile
- Level: Main
- Area: 54
- Dimensions: 9 x 6
Bathroom
- Features: Floor Covering: Other
- Level: Lower
- Area: 50
- Dimensions: 10 x 5
Dining room
- Features: Floor Covering: Luxury Vinyl Plank
- Level: Main
- Area: 160
- Dimensions: 16 x 10
Family room
- Features: Floor Covering: Other
- Level: Lower
- Area: 325
- Dimensions: 25 x 13
Great room
- Features: Floor Covering: Luxury Vinyl Plank
- Level: Main
- Area: 399
- Dimensions: 21 x 19
Kitchen
- Features: Floor Covering: Luxury Vinyl Plank
- Level: Main
- Area: 256
- Dimensions: 16 x 16
Laundry
- Features: Floor Covering: Luxury Vinyl Plank
- Level: Main
- Area: 77
- Dimensions: 11 x 7
Media room
- Features: Floor Covering: Other
- Level: Lower
- Area: 384
- Dimensions: 24 x 16
Mud room
- Features: Floor Covering: Luxury Vinyl Plank
- Level: Main
- Area: 210
- Dimensions: 15 x 14
Office
- Features: Floor Covering: Luxury Vinyl Plank
- Level: Main
- Area: 165
- Dimensions: 15 x 11
Other
- Features: Floor Covering: Other
- Level: Lower
- Area: 70
- Dimensions: 14 x 5
Recreation room
- Features: Floor Covering: Other
- Level: Lower
- Area: 336
- Dimensions: 24 x 14
Heating
- Forced Air, Natural Gas
Cooling
- Central Air, Electric
Appliances
- Included: Dishwasher, Double Oven, Gas Cooktop, Refrigerator, Water Softener, Wine Cooler, Gas Water Heater, Water Softener Rented
- Laundry: Main Level
Features
- Separate Dining, Coffered Ceiling(s), Open Floorplan, Special Millwork, Walk-In Closet(s), Kitchen Island, Custom Cabinetry, Granite Counters, Pantry, Solid Surface Countertop(s), Walk-In Pantry, Double Vanity, Tub, Entrance Foyer
- Basement: Full,Partially Finished,Sleeping Area,Walk-Out Access
- Number of fireplaces: 1
- Fireplace features: Recreation Room, Great Room
Interior area
- Total structure area: 4,261
- Total interior livable area: 4,261 sqft
- Finished area above ground: 2,558
- Finished area below ground: 1,703
Property
Parking
- Total spaces: 5
- Parking features: Attached, Garage
- Attached garage spaces: 5
Features
- Levels: One
- Patio & porch: Patio, Covered
- Exterior features: Barbecue
- Has private pool: Yes
- Pool features: Private, In Ground
Lot
- Size: 1.89 Acres
- Dimensions: 159.6 x 436.32 irreg
- Features: Adjoins Wooded Area
Details
- Additional structures: Outbuilding, Outdoor Kitchen
- Parcel number: 092220400000014
- Special conditions: Standard
Construction
Type & style
- Home type: SingleFamily
- Architectural style: Ranch,Craftsman
- Property subtype: Single Family Residence
Materials
- Stone Veneer, Brick Veneer, Vinyl Siding
Condition
- Year built: 2019
Details
- Builder name: Hartmann Homes, Llc
Utilities & green energy
- Sewer: Public Sewer
- Water: Public
- Utilities for property: Natural Gas Available
Community & neighborhood
Location
- Region: Troy
- Subdivision: Harvest Pointe
Other
Other facts
- Listing terms: Cash,Conventional,FHA,VA Loan
- Ownership: Private
- Road surface type: Concrete
Price history
| Date | Event | Price |
|---|---|---|
| 6/30/2025 | Sold | $1,200,000$282/sqft |
Source: | ||
| 5/1/2025 | Pending sale | $1,200,000$282/sqft |
Source: | ||
| 4/29/2025 | Listed for sale | $1,200,000+1566.7%$282/sqft |
Source: | ||
| 6/14/2018 | Sold | $72,000$17/sqft |
Source: Public Record Report a problem | ||
Public tax history
| Year | Property taxes | Tax assessment |
|---|---|---|
| 2024 | $13,425 +7.5% | $212,880 +10.1% |
| 2023 | $12,485 +4.6% | $193,270 +8.6% |
| 2022 | $11,930 -4.8% | $177,970 +5.2% |
Find assessor info on the county website
Neighborhood: 62294
Nearby schools
GreatSchools rating
- 6/10Silver Creek Elementary SchoolGrades: PK-5Distance: 0.9 mi
- 6/10Triad Middle SchoolGrades: 6-8Distance: 3.6 mi
- 9/10Triad High SchoolGrades: 9-12Distance: 2.3 mi
Schools provided by the listing agent
- Elementary: Triad Dist 2
- Middle: Triad Dist 2
- High: Triad
Source: MARIS. This data may not be complete. We recommend contacting the local school district to confirm school assignments for this home.

Get pre-qualified for a loan
At Zillow Home Loans, we can pre-qualify you in as little as 5 minutes with no impact to your credit score.An equal housing lender. NMLS #10287.
Sell for more on Zillow
Get a free Zillow Showcase℠ listing and you could sell for .
$1,248,000
2% more+ $24,960
With Zillow Showcase(estimated)
$1,272,960
